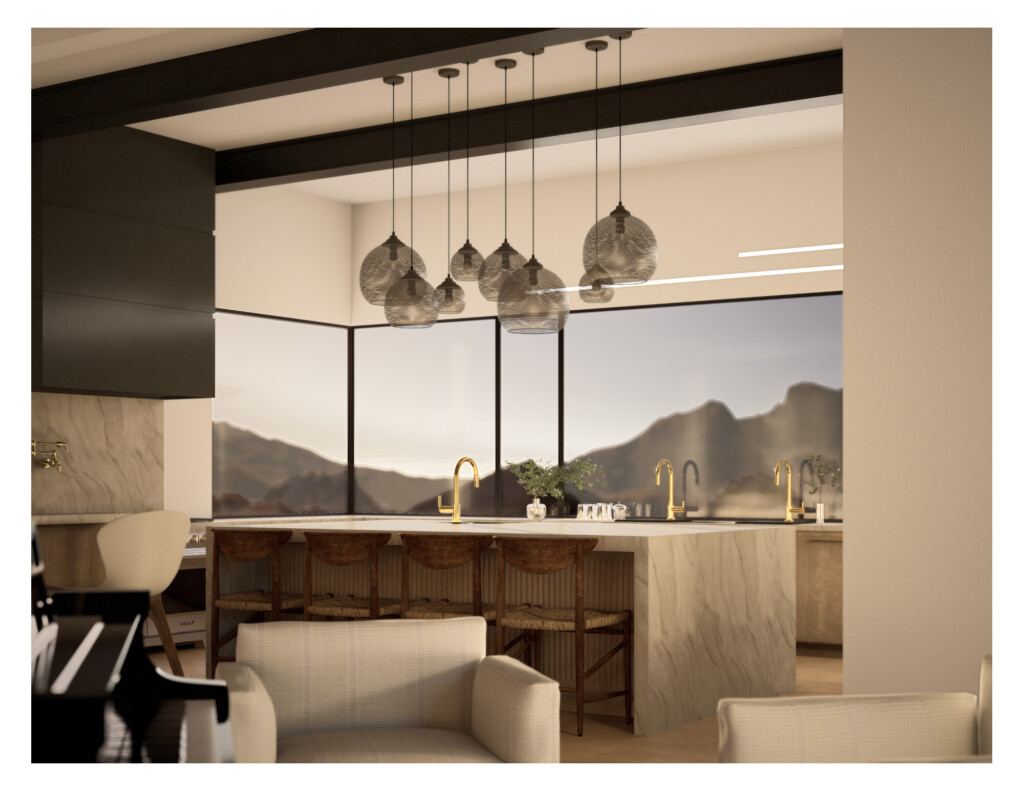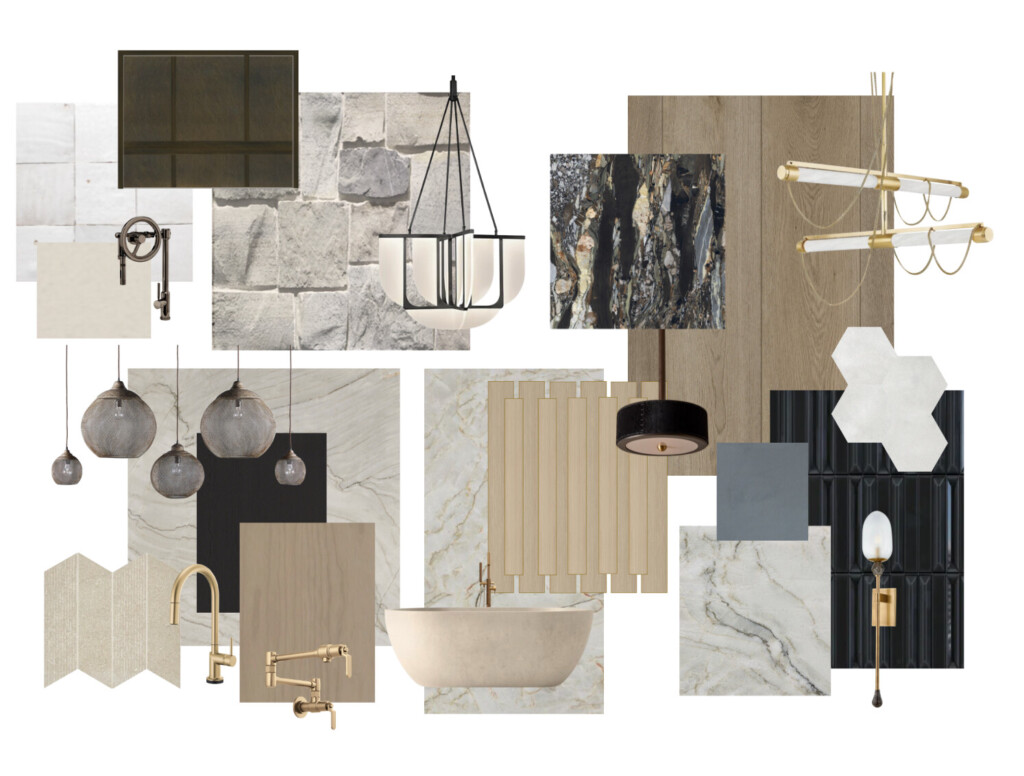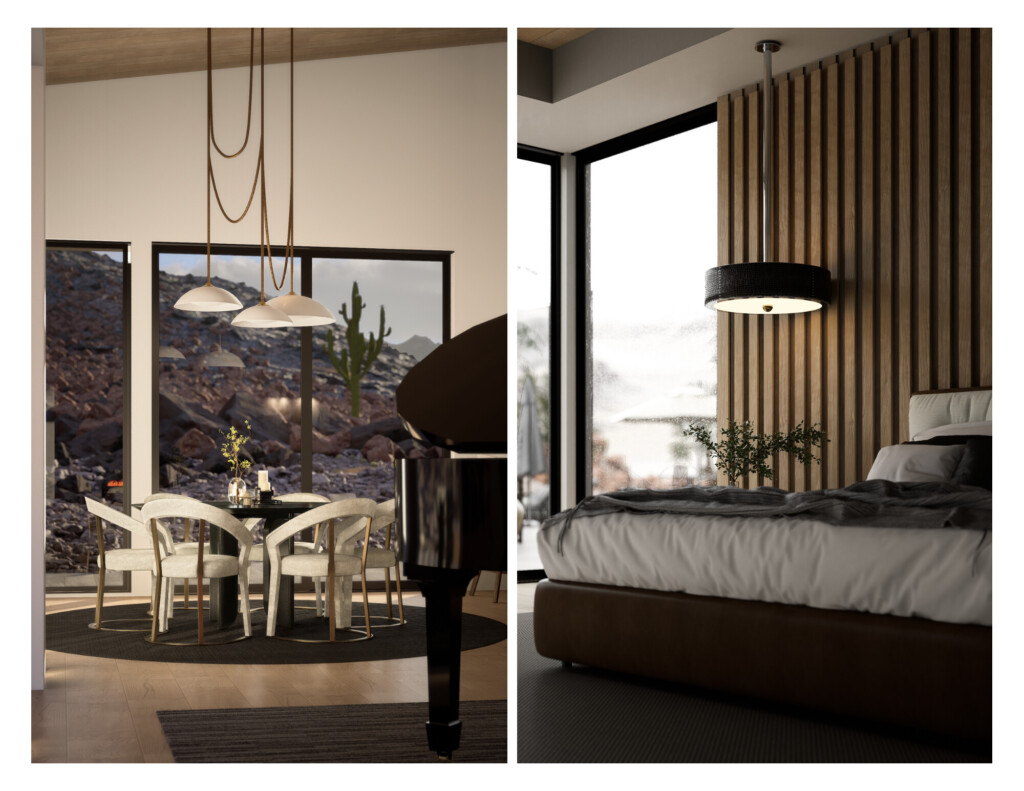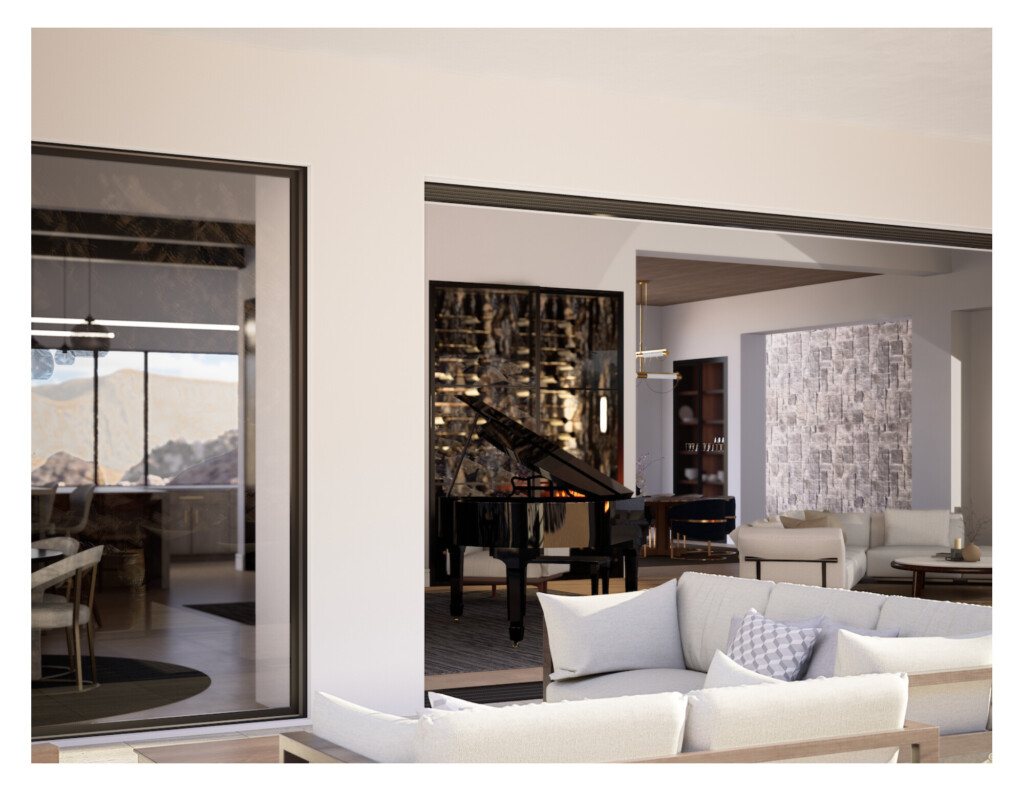
Designing our #SereneHeights hillside new build project allowed us to embrace the desert’s organic beauty while balancing it with a clean, modern aesthetic. One of the most common challenges in residential design is finding the right balance between natural, organic influences and streamlined modern style. At #SereneHeights, this meant studying the desert landscape and pulling textures, tones, and materials directly from its environment while ensuring the home still felt elevated and contemporary. By weaving these principles together, this design demonstrates how modern design doesn’t have to feel cold, and organic design doesn’t have to feel rustic. The two can coexist beautifully, and #SereneHeights is a perfect example.
Inspiration Behind the Design
Our #SereneHeights clients gave our team trusted freedom in developing the design direction. With expansive windows showcasing panoramic views of the desert and valley, we wanted the interiors to complement the natural landscape, not compete with it. The design plays on the organic textures of the desert while weaving in the sleek, modern sensibilities that reflect our client’s personal style.
Materials and Color Palette
A central theme of the #SereneHeights design is balancing warmth with the crispness of modern architecture. Throughout the home, warm wood flooring grounds the spaces, while rift-cut oak cabinetry introduces refined natural texture. In contrast, concrete panels and organic textured tiles add depth and a touch of rugged sophistication. Metal details are strategically placed to tie together elements like lighting & hardware, ensuring collectiveness.

The Power of Photorealistic Renderings
One of the most valuable tools in the design process is the use of photorealistic renderings. For many clients, it can be difficult to fully imagine how finishes, lighting, and furnishings will come together until the home is built. Our in-house Photorealistic Renderings bridge that gap by allowing our clients to visualize their future spaces in striking detail, from the texture of the cabinetry to the way light falls across the room at different times of day.

Designing for Family & Entertaining
Our #SereneHeights clients wanted a luxury custom home built for connection. With five children and six grandchildren, their goal was to create a space for hosting their large & growing family. Every room was thoughtfully considered, from the open living spaces to the three guest suites, each designed with its own distinct resort-inspired aesthetic.
Our #SereneHeights project is more than a house! We feel it’s a statement of harmony between nature, modern luxury, and family living. By weaving together organic textures, expansive desert views, and elevated design details, this design creates a warm, yet contemporary home built for hosting, entertaining, and celebrating life.
Stay tuned for the final reveal in 2026!


