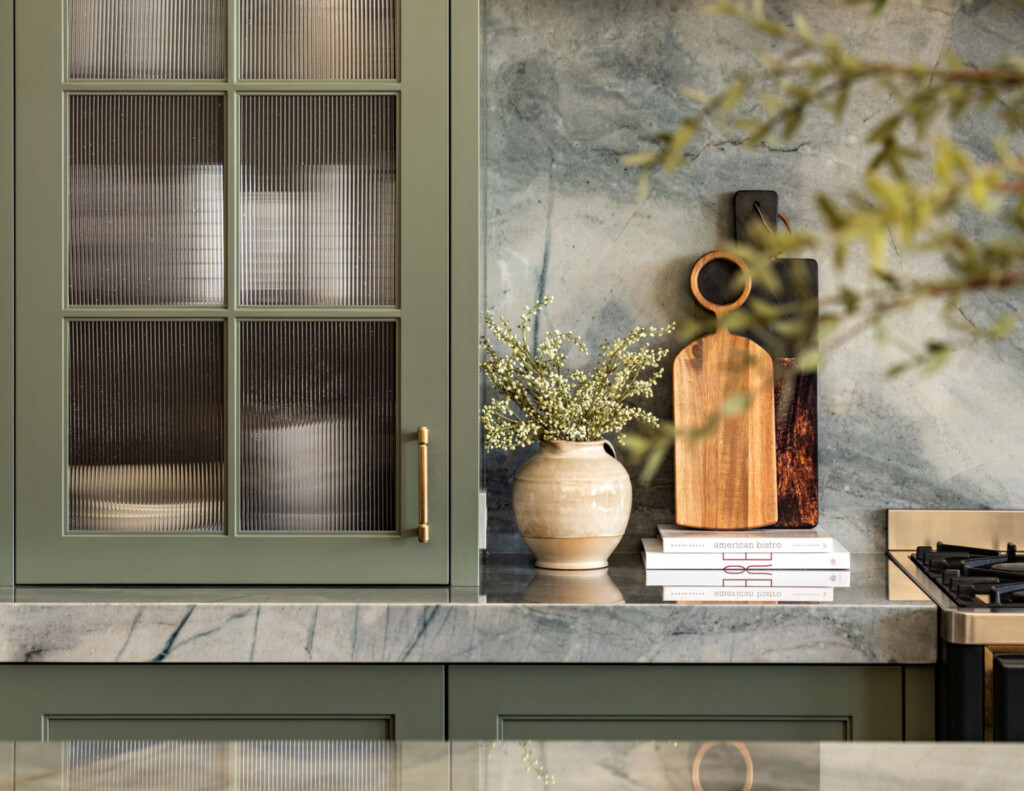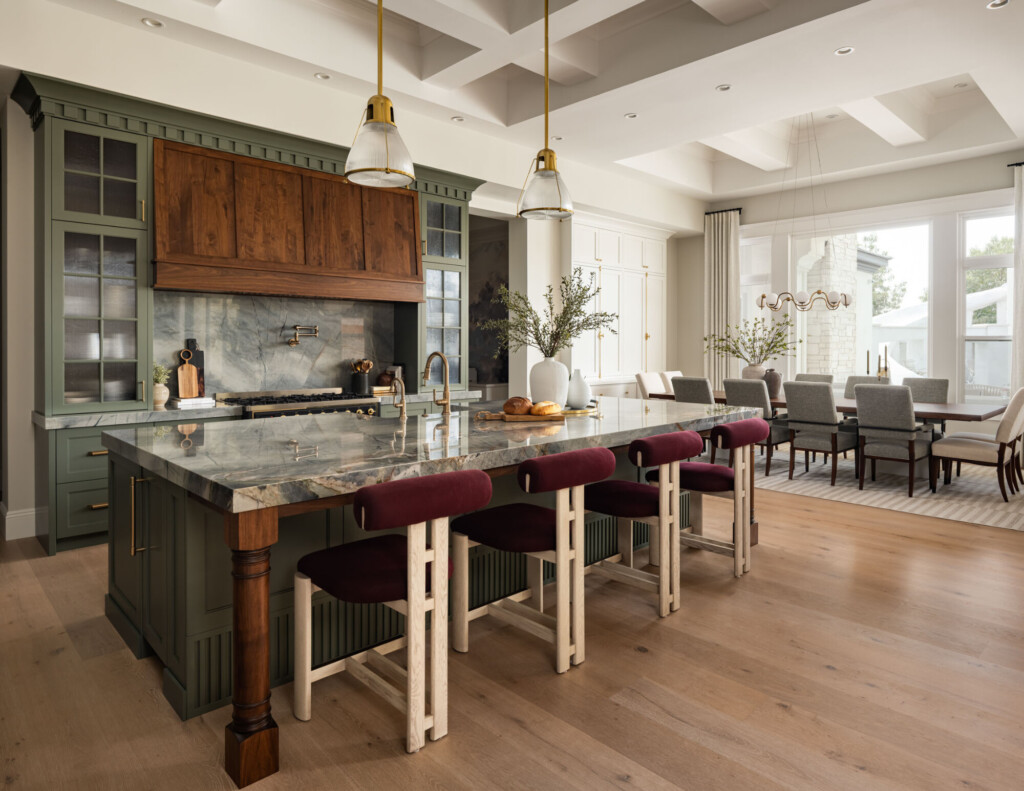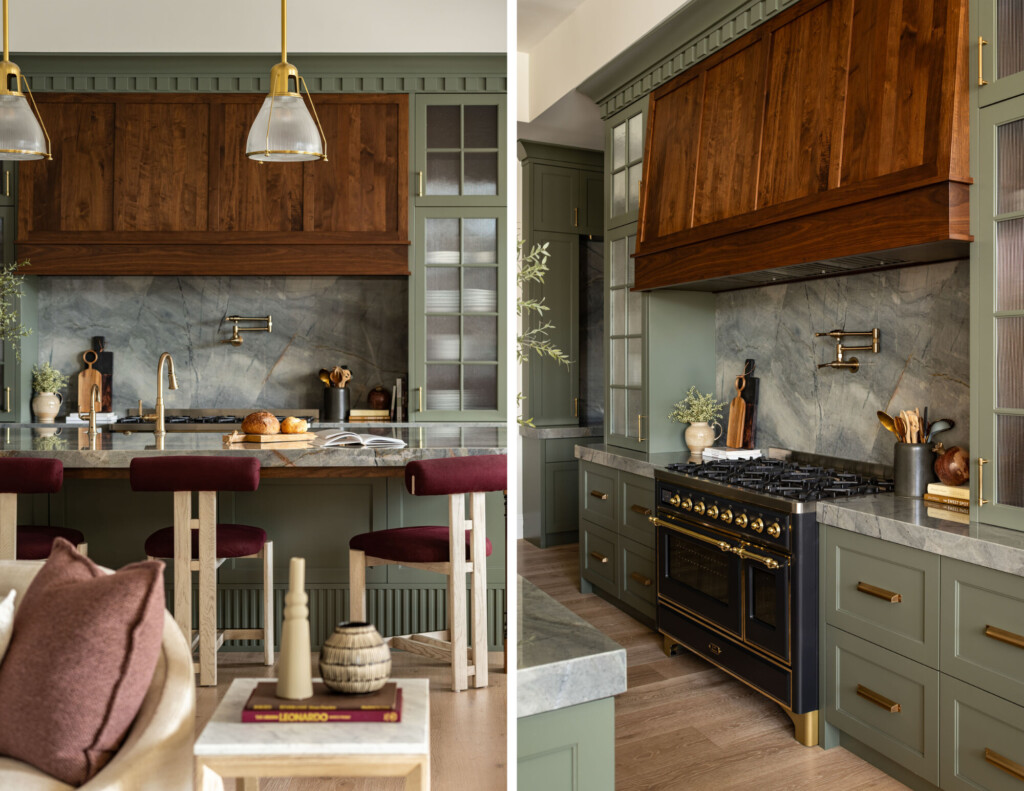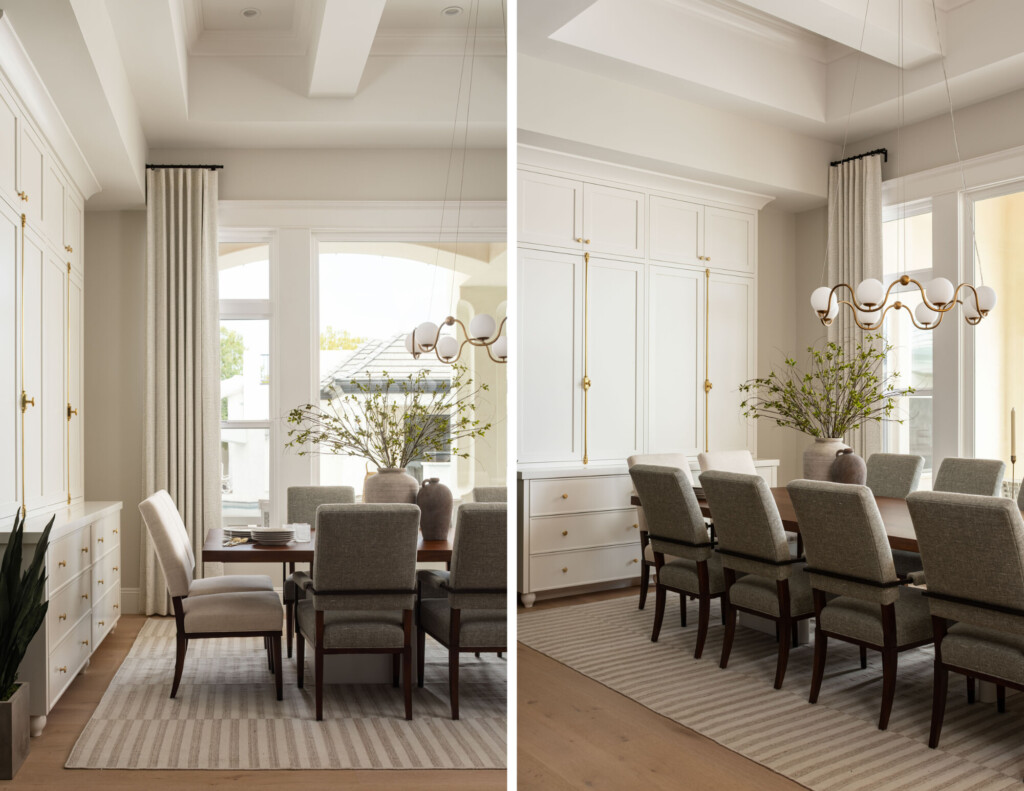Every full remodel dives into design philosophy and establishes the feeling that our clients want to live with every day. For our #MarinCourtRemodel, the request wasn’t just “new cabinets, new counters.” It was a mood: inviting, grounded, and quiet luxury. The existing spaces were bright and beautiful; however, they felt too polite and a bit distant, more of a showroom than a sanctuary. Our clients asked for deeper warmth, richer character, and a dining experience that encouraged lingering conversations.
Below, we’ll walk you through the design philosophy behind the #MarinCourtRemodel kitchen and dining room transformation, including how specific details shaped emotion, and how our process translated design philosophy into a lasting, livable design.
Designing for Feeling First
When we begin a full home remodel, we map the emotional concerns before we even draw a single cabinet line:
- To establish safety & warmth, we use color, wood tones, and textural finishes.
- To add character & identity, we design for unique millwork and natural stone that feel collected, not mass-produced.
In the Before images, the home leaned light and monochromatic, reading as a cold environment rather than part of a layered story. The After images show the shift our clients wanted to feel through materials that add quiet drama. These elements aren’t just finishes; they’re emotional signals.
Kitchen Design: From Polite to Personal
- Color as Calm: Redesigning the cabinetry in a muted sage-olive immediately softened the room’s energy. In color psychology, green is restorative and connected to nature. It grounds the tall & coffered ceilings while allowing the other amazing materials to sing. Design lesson: When ceilings are high, a mid-tone color can reduce visual “float” and bring the room down to human scale.
- Wood for Warmth and Character: We replaced the metal hood with a walnut-clad hood and valance, echoed in the island detailing. The walnut finish introduces character while bridging the green cabinetry and the warm wood floors. The result is a focal wall that looks built-in over time.
- Stone With Soul: The new kitchen showcases a stone backsplash and island top with organic veining, creating visual movement against the calm green of the cabinetry. The stone’s tonal shifts function like artwork, establishing an unexpected depth. Design lesson: Pair a complex, expressive stone with a restrained cabinet color, so the materials complement rather than compete.
- Mixed Metals, Layered Light: Brass pendants and plumbing add warmth and a soft glow to the space. The polished hardware balances the matte qualities of the cabinetry. The pendant light fixtures are scaled to the ceiling grid & height, so the architecture and fixtures feel beautifully choreographed. Design lesson: Treat lighting as jewelry in a space. Aligning each fixture’s scale with the ceiling rhythm will create calmness.
Translating Client Psychology Into Details
- They craved belonging, so we answered with rich color and warm wood that felt collected and lived-in.
- They wanted a statement piece, so we designed a unique hood wall and selected a stone with movement worthy of a focal point.
Every knob, profile, and finish was chosen to reinforce these feelings. That’s why it now reads quieter even with richer materials, a result of color theory and understanding the importance of layering.
Dining Room Design: From “Pass-Through” to “Please Stay”
Before, the saturated blue built-in and black lantern fixture introduced contrast but not cohesion with the kitchen and great room. The proportions felt too heavy, and the room lacked soft elements to absorb sound and invite conversation.
After, we brightened and refined:
- The crisp white millwork in the built-in cabinetry with slender brass hardware elongates the wall without overwhelming it. It acts as a functional piece, while also visually lighting the room.
- Fully upholstered chairs bring comfort (and encourage longer dinners when entertaining).
- A subtle striped rug and light drapery panels add softness, improve sound, and frame the stunning natural sunset lighting that streams in.
- The sculptural chandelier sits lower and casts a flattering, diffused light, creating a warmer ambiance.
Behind the Detailed Drawings & Pretty Samples
Before we sketch, we listen. As designers, we translate adjectives like “cozy, elevated, collected” into measurable design choices. We map traffic patterns, hosting habits, and the “moments” clients want to feel. Those emotions become layout rules; where the eye should rest, how guests circulate, what gets hero status, and what materials will support quietly.
With the feelings defined, we then test the palette against the room’s architecture. We pair stone movement with cabinet color to ensure the veining reads as art, not noise. We balance tones and textures, so warmth builds without heaviness. Then we determine every profile to the volume of the space: coffered ceilings, tall doorways, long cabinet runs, and the island’s footprint. The result is drawings that don’t just look good on paper; they emphasize how the space should feel every day, transforming “cozy, elevated, collected” into a stunning kitchen and dining experience that also suits your lifestyle.
The #MarinCourtRemodel kitchen and dining spaces are more than pretty pictures; they’re a case study in how design philosophy can reshape daily life. By listening to our clients’ requests and guiding them through a disciplined process, we created rooms that feel grounded, gracious, and unmistakably theirs. Contact us to start your remodeling journey!





