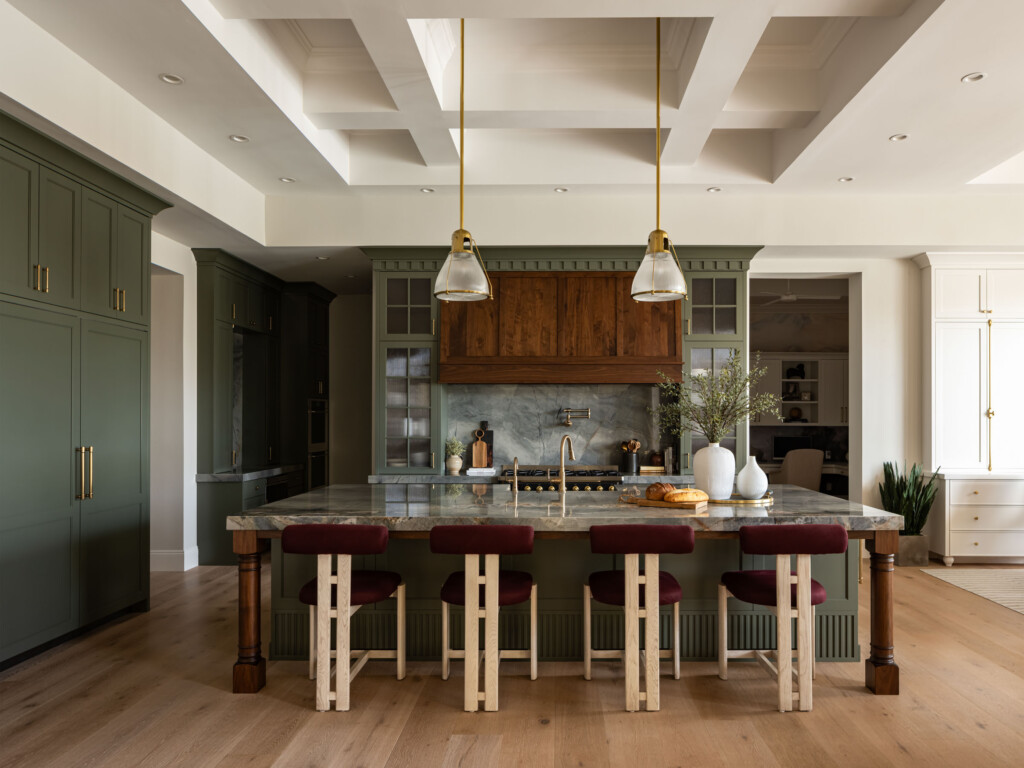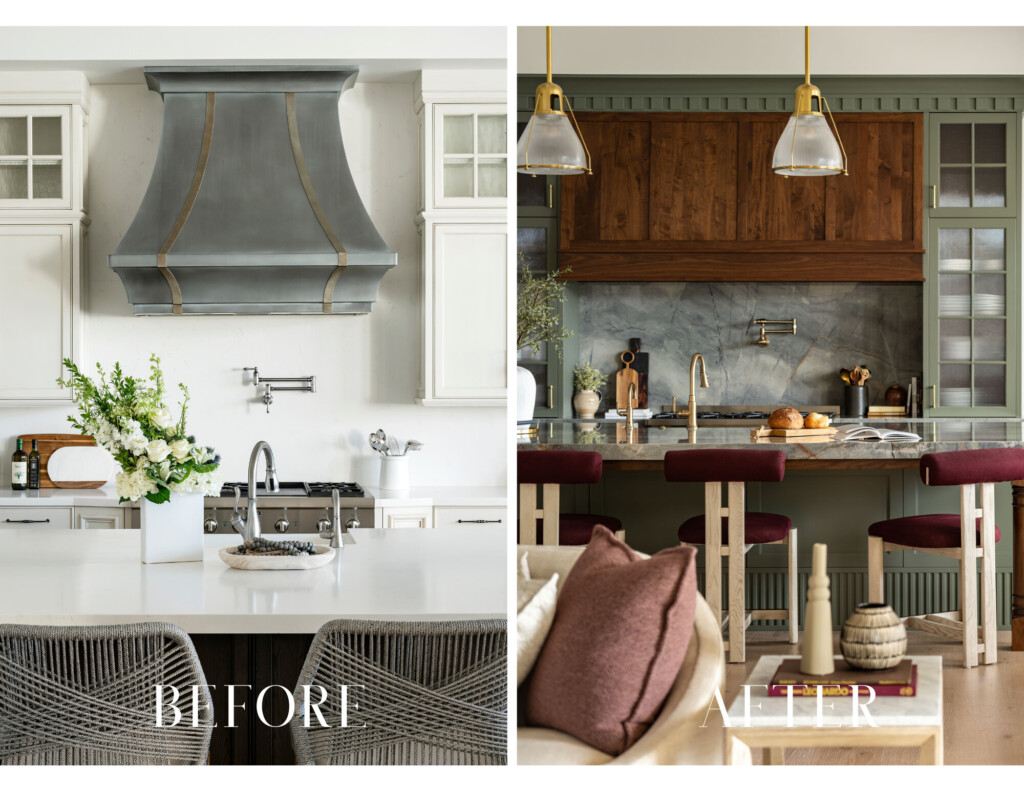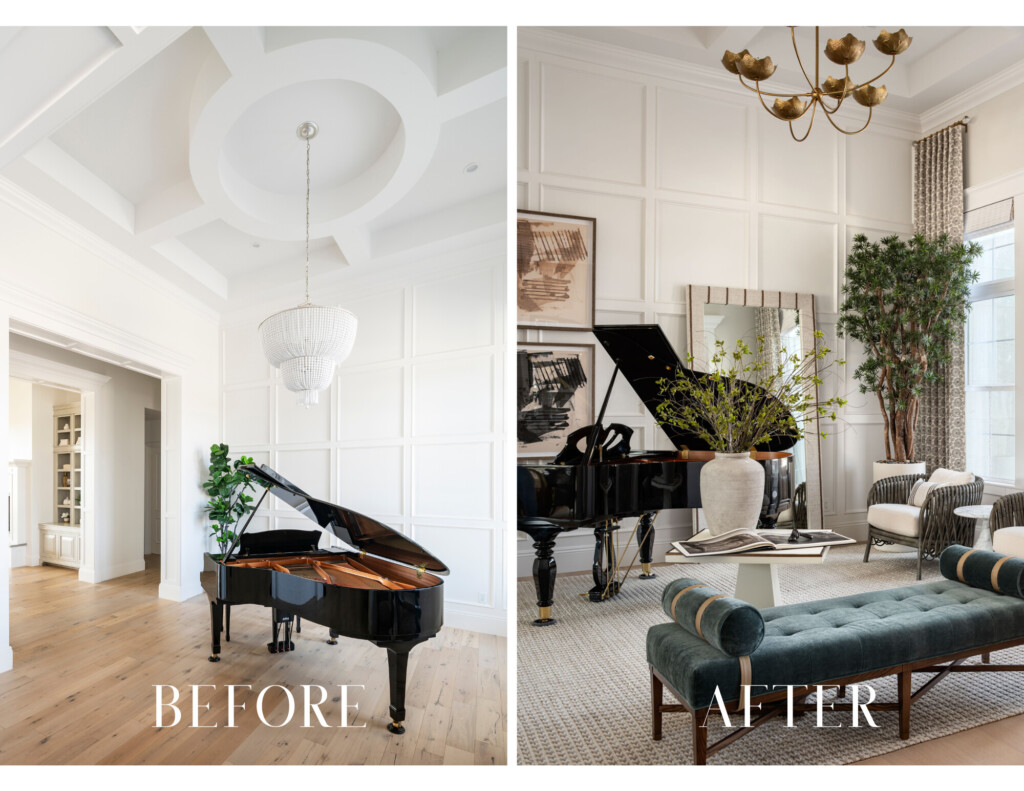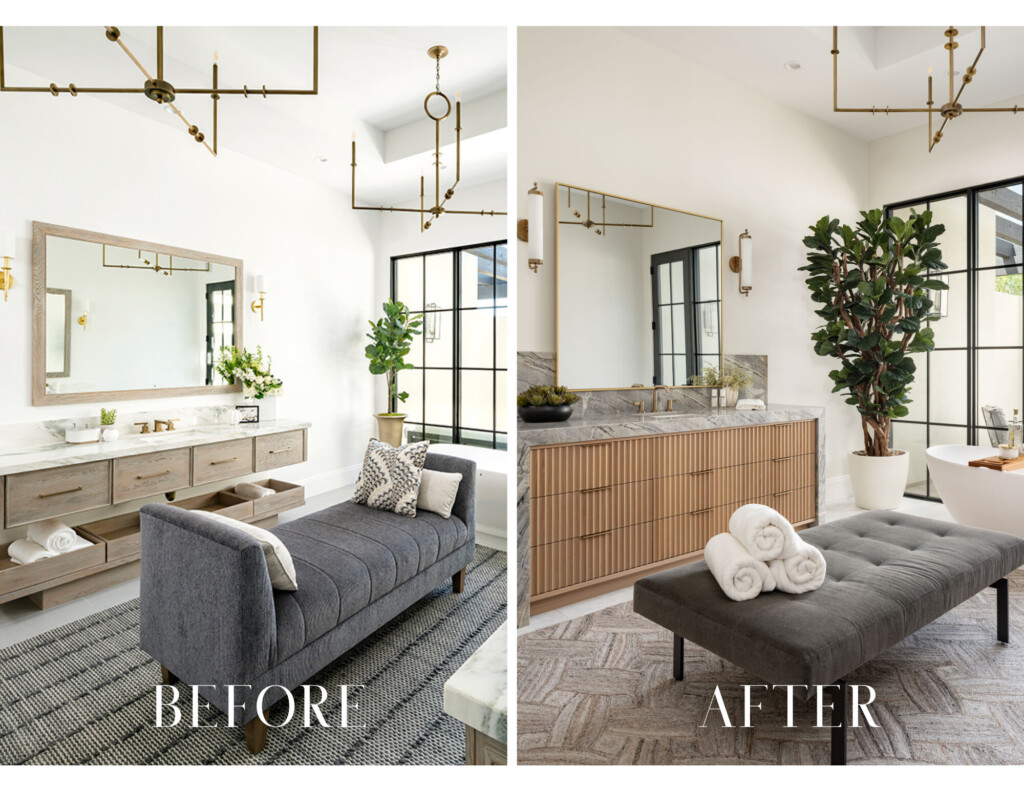Designing our #MarinCourtRemodel was about honoring a beautiful, well-built home while giving it the soul, detail, and layered warmth our clients craved. Every design choice ties back to livable luxury from timeless materials, thoughtful scale, and touchable textures, so the home now feels collected, connected, and deeply personal. Discover the before-and-after of our #MarinCourtRemodel, where we transformed a bright but basic design into a unique and beautifully layered home.
Be sure to check out the full gallery here.
A Reimagined Luxury Kitchen Design
We loved the kitchen’s bones, from the coffered ceiling, generous island space, and tall cabinetry; it was all gorgeous. However, it felt more “new build” than “custom.” Our goal was to add character and warmth.
We selected a dramatic, blue-grey marble with warm veining and pulled it up the entire backsplash to the range niche. The continuous slab creates a luxe focal point and eliminates the idea of any busy grout lines.
The two-finish cabinetry, a rich wood grain paired with a moody painted green, adds depth and dimension, while the integrated panels clean up the appliance wall. Reeded glass in the display cabinets softens the sparkle of glassware and adds that stunning texture to the design.
We reintroduced dentil molding above the hood wall to bring back that traditional touch without feeling fussy. Brass hardware and plumbing put a refined polish on the space and tie to the pendant light fixtures. And finally, a French-inspired range with brass accents anchors the entire space with elegance and acts as a piece of art in the kitchen.
With all these intentional design elements, the result is a luxury kitchen that balances symmetry with tactile warmth.
A Room That Sings: Music Room Design
This room already sang acoustically; it just needed some visual harmony. We kept the architectural paneling and coffered ceiling and layered in pieces with movement and texture.
A stunning chandelier with petal-like brass cups casts warm light and echoes the curves of the piano. We balanced seating through a velvet tufted bench for casual audience seating and a woven-frame lounge chair for reading between practices. Sculptural surfaces on the marble pedestal and crisp lacquer table bring a subtle sheen. Neutral, abstract artwork and a textured rug ground the palette, letting the piano remain the star.
The music room now feels collected and calm, with soft textures that complement the piano’s gloss.
Sculpted Details, Soothing Palette: Primary Bathroom Design
We wanted a spa vibe without losing craftsmanship, so the new plan layers pattern, proportion, and polish. Two custom ribbed vanities with a thick, mitered stone top with subtle shadow lines add richness and texture. We kept the twin chandeliers centered on the upholstered bench for soft, ambient light, and added new vertical sconces flanking the mirrors to add true task lighting. Large-format stone and a basket-weave-inspired mosaic in the shower add scale variation to the bathroom design.
The Primary Bathroom now blends architecture with the ease of a retreat. Quiet luxury you feel every morning.
The Magic Thread That Ties It All Together
Across our #MarinCourtRemodel design, we focused on scale, symmetry, and texture. The palette of warm brass, unique stone, layered woods, and soft neutrals travels from space to space, so the home feels intentional and connected. Thank you for following along on our #MarinCourtRemodel. If you’d like to bring this level of detail to your own home, we’d love to design it with you. Contact us now!





