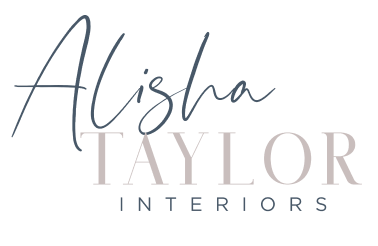
Introducing our Project Reveal: #ParadiseValleyHacienda. Nestled in the heart of Paradise Valley, this two-story vacation retreat was designed as an escape for our out-of-state clients. From its Santa Barbara-inspired architecture to its expressive tile details and calming interiors, this home is a full experience of old-world charm with modern elements.
“Every detail of this home was curated to reflect the spirit of a relaxed Spanish hacienda, while still honoring our client’s desire for a refined and inviting Arizona getaway,” says Alisha Taylor.
The Kitchen & Bar: Rich in Character
The heart of the home features moody blue-gray cabinetry, handpicked tile with Spanish flair, and a commanding island perfect for gathering. Natural textures like woven barstools soften the bold palette.
We created a cozy cocktail nook with encaustic tile, exposed shelving, and rich espresso cabinetry. Designed for impromptu happy hours and quiet nightcaps alike.
Designer Tip: Bars are a great place to play with pattern! Go bold with tile here!


The Great Room: Elevated Desert Comfort
Rustic wood beams and an iron chandelier stretch overhead while plush custom seating and a tiled fireplace bring softness and visual interest below. This space is all about balance… volume paired with intimacy. We used layers of fabric, greenery, and symmetry to soften the height and add an approachable feeling.
Powder Bath: Wild and Whimsical
Our favorite playful detail? The powder bath’s graphic horse wallpaper and terra cotta checkerboard floor. Topped with moody lighting and dark wood cabinetry, it’s the perfect punctuation mark. This space reflects our client’s fun-loving side; powder baths are a designer’s playground!


Primary Suite: Rest and Retreat
The bedroom features natural linen textures, tailored upholstery, and soft sage and sand tones to encourage rest. Statement mirrors and subtle striped wallpaper behind the bed add just enough drama. Every detail was chosen to encourage calmness; the palette does the heavy lifting here.
In the bathroom, a sculptural tub faces glass doors opening to the private patio. Custom cabinetry and hand-glazed tile in sea green add a touch of classic charm.
Designer Tip: Don’t forget to consider how natural light plays with tile; it brings subtle color variations to life.
Mudroom & Bunk Room: Thoughtful Utility & Family Oriented
Complete with built-ins, woven baskets, and patterned terracotta-style flooring, this space keeps life organized while staying beautiful. We always say: a well-designed mudroom makes the rest of the house feel effortless.
Four beds, cozy textiles, and plenty of personality. With upper and lower bunks, the bunk room is perfect for hosting cousins, grandkids, or Arizona sleepovers.



This home was brought to life in partnership with the talented team at Cameron Custom Homes, whose craftsmanship made every detail shine.

