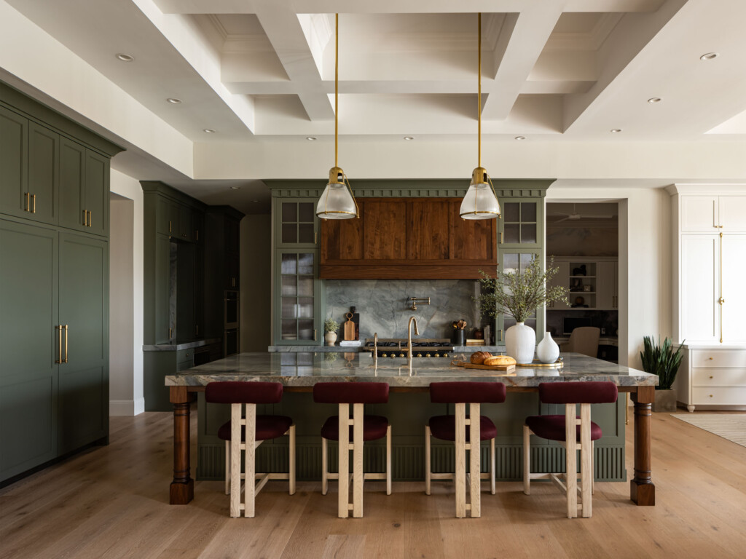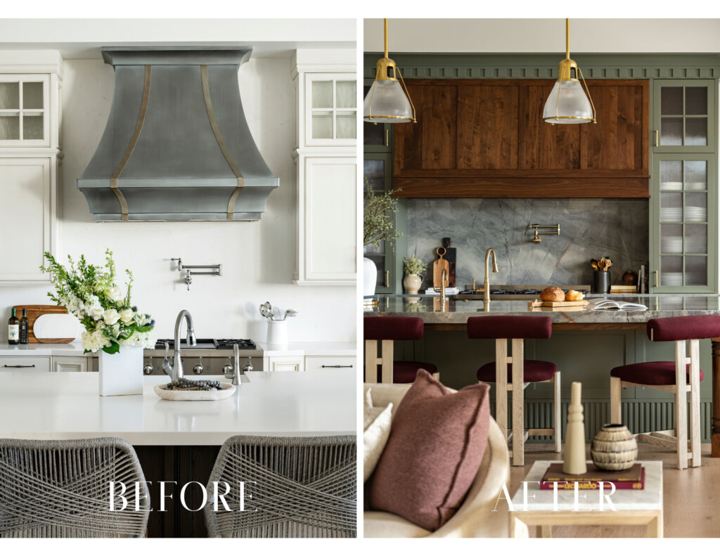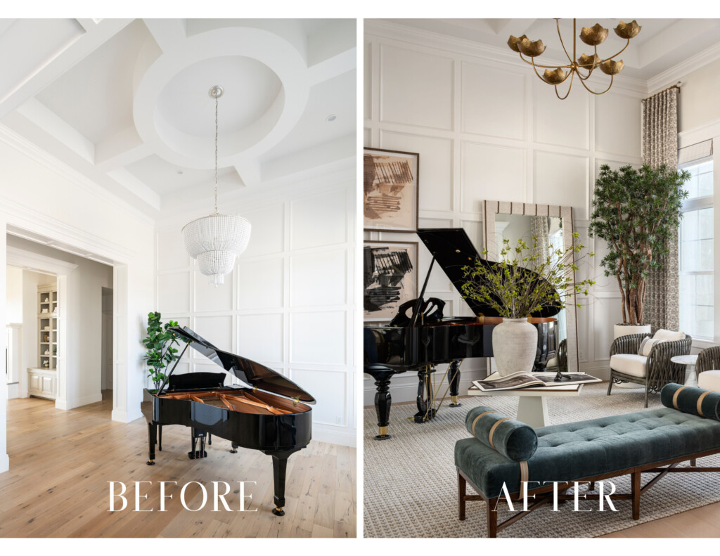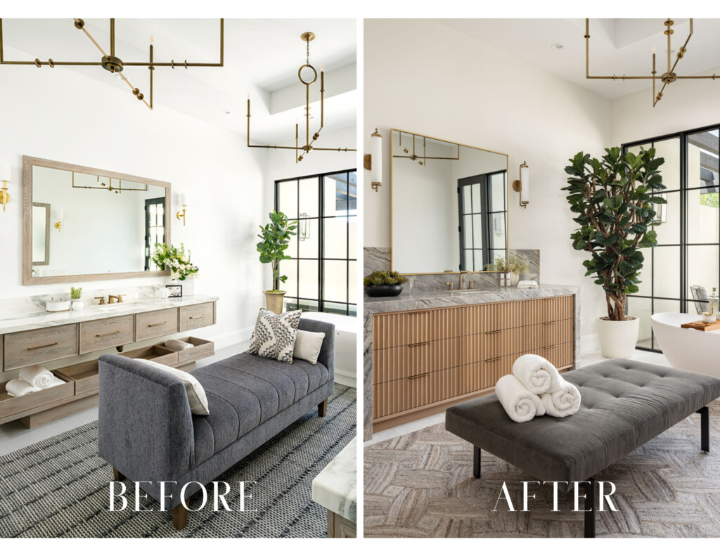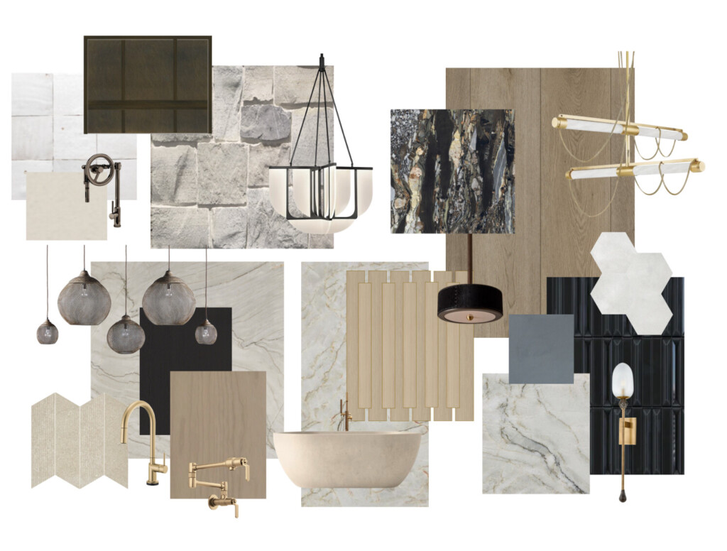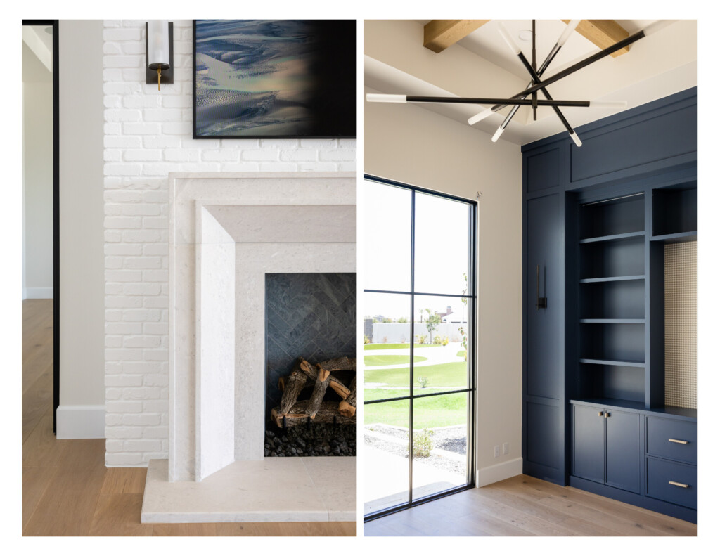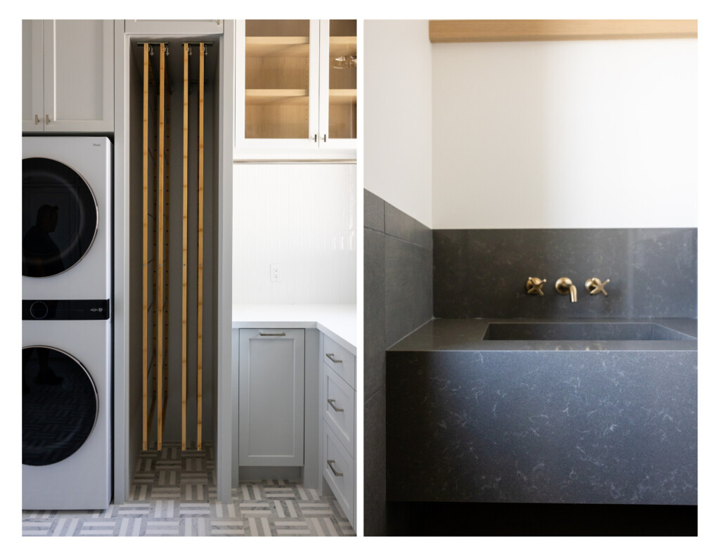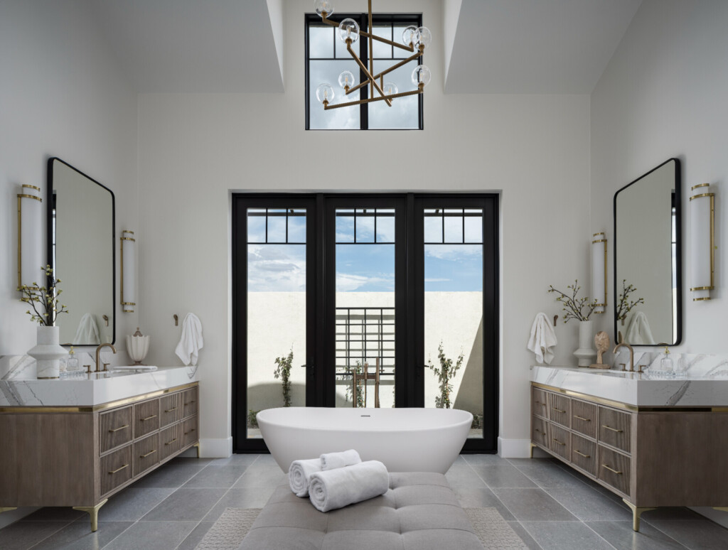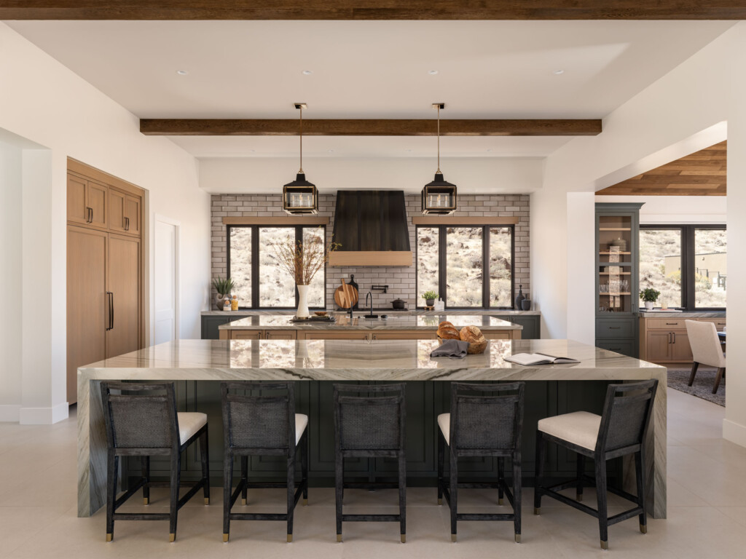
As you begin the design journey to building your custom build or full-service remodel, you’ll have important questions, and you deserve clear, honest answers from a seasoned professional. At Alisha Taylor Interiors, we frequently hear the same important questions. Below, we’ll address the top 6 questions about working with a luxury interior designer so you’re fully informed to proceed with confidence.
-
What is the difference between an interior designer and a decorator?
This distinction is critical in our industry. A decorator may focus on surface treatments, like fabrics, furniture, and color, but a true interior designer is integrally involved in the architecture, space planning, systems, finishes, and furnishings.
At Alisha Taylor Interiors, we align structure, architecture, construction logistics, finish materials, lighting, furnishings, and style into one seamless whole. We don’t simply “decorate,” we design. That’s why when you’re investing in a custom home or full remodel, a designer’s role goes far beyond selecting throw pillows.
-
When should I bring a designer into my custom home project?
As early as possible! Early involvement is strategic. When we are invited into the process during or immediately after the architectural plan phase, we can influence critical decisions, such as orientation, sight lines, finishes, and cabinetry layouts. If we join too late, say after the floor plan is frozen, the design becomes reactive, and opportunities (and budgets) are jeopardized.
At Alisha Taylor Interiors, our ideal involvement begins alongside your architect and builder so that your vision, your lifestyle, and your environment are all aligned from Day One.
-
How do you manage budgets for luxury design projects?
Budgeting in luxury design is not about arbitrarily spending. We treat your budget like a strategic investment. We’ll establish a clear, realistic budget with you, and prioritize where to invest heavily (custom millwork, rare stone, hand-crafted elements) and where to leverage value. At Alisha Taylor Interiors, we guide you through that process, identifying where quality matters most and how to avoid costly mistakes.
-
What’s your design process like?
Our process is refined, disciplined, and client-focused. At Alisha Taylor Interiors:
- Project Initiation: We begin with a deep dive into your lifestyle, your vision, and the functional goals of your home.
- Concept & Development: We create mood-boards, renderings, spatial plans, and material palettes, bringing your vision to life in 2D and 3D.
- Documentation & Implementation: We assemble a detailed Design Book and collaborate closely with your builder/architect to ensure every detail is executed.
- Procurement & Installation: During the furniture scope of your project, we handle sourcing, logistics, inspections, staging, and installation of every item and finishing touches.
-
Can you work with my architect/builder?
Absolutely—and we insist on it! The most successful luxury homes stem from collaboration between designer, architect, and builder. When all parties are aligned early, decisions, schedules, and budgets move forward efficiently.
At Alisha Taylor Interiors, we integrate with your existing team or recommend trusted professionals to ensure your project benefits from all our expertise.
-
How long does a full-service design project take?
Timelines vary depending on scope, customizations, lead times, and construction complexity. A new custom home might be a 12- to 24-month journey or more. At Alisha Taylor Interiors, we help set realistic timelines up-front, build buffers, monitor milestones, and keep you informed every step of the way. We like to say that the luxury process is not a sprint; it’s a marathon. But the result will be worth the wait!
Your home is more than a collection of beautiful finishes and a few walls. It’s the backdrop for how you live, gather, and grow. At Alisha Taylor Interiors, we make sure that the journey (while complex) is as seamless and enjoyable as the result is stunning. If you’re ready to explore how design can elevate your custom home or remodel, let’s start the conversation!



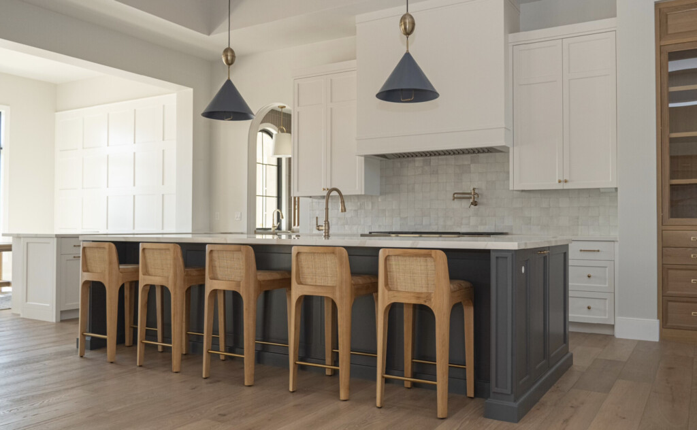
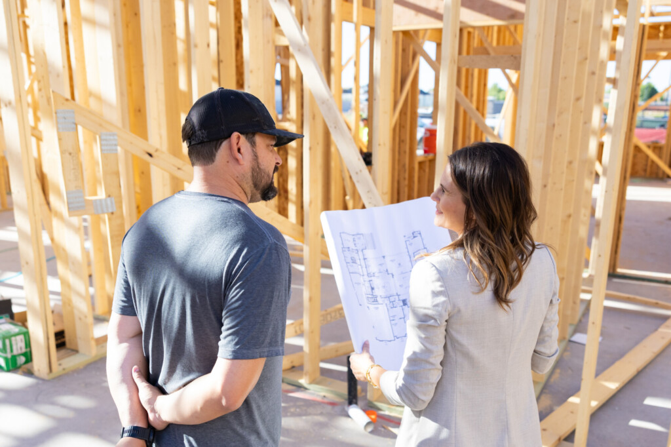
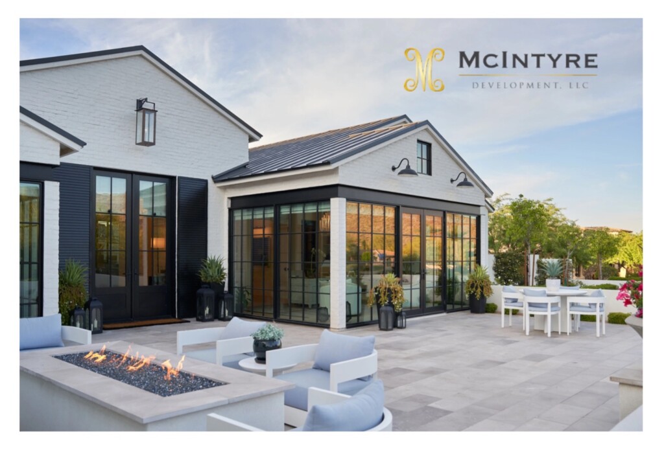
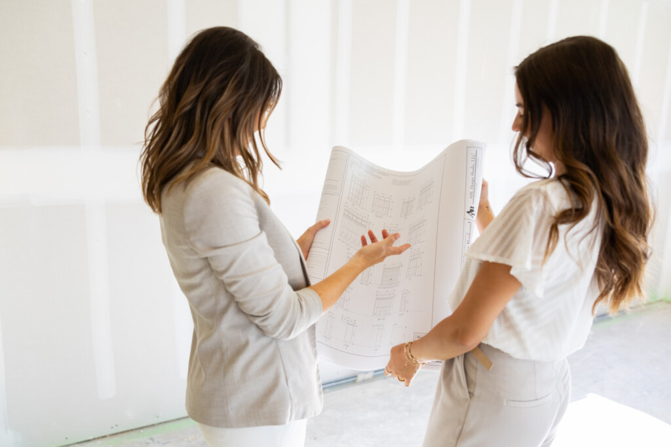
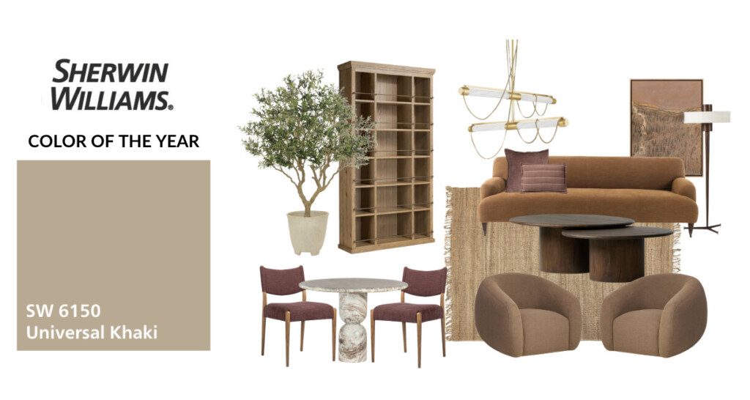
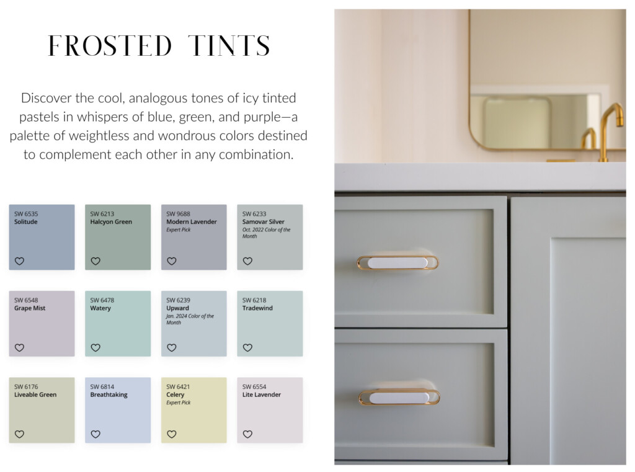
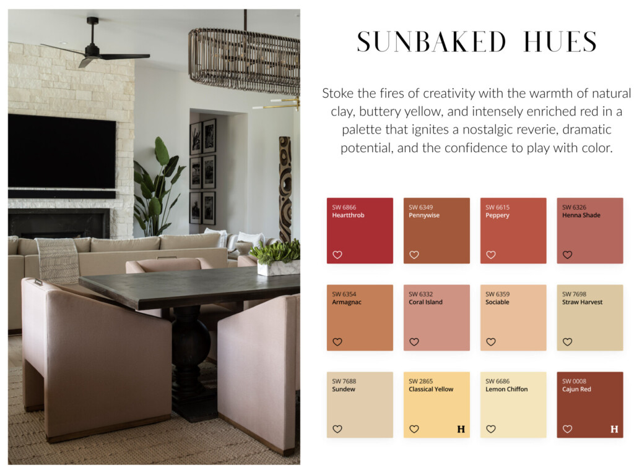
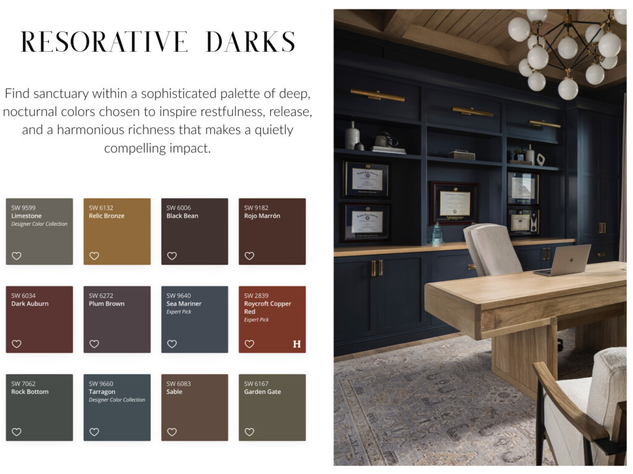
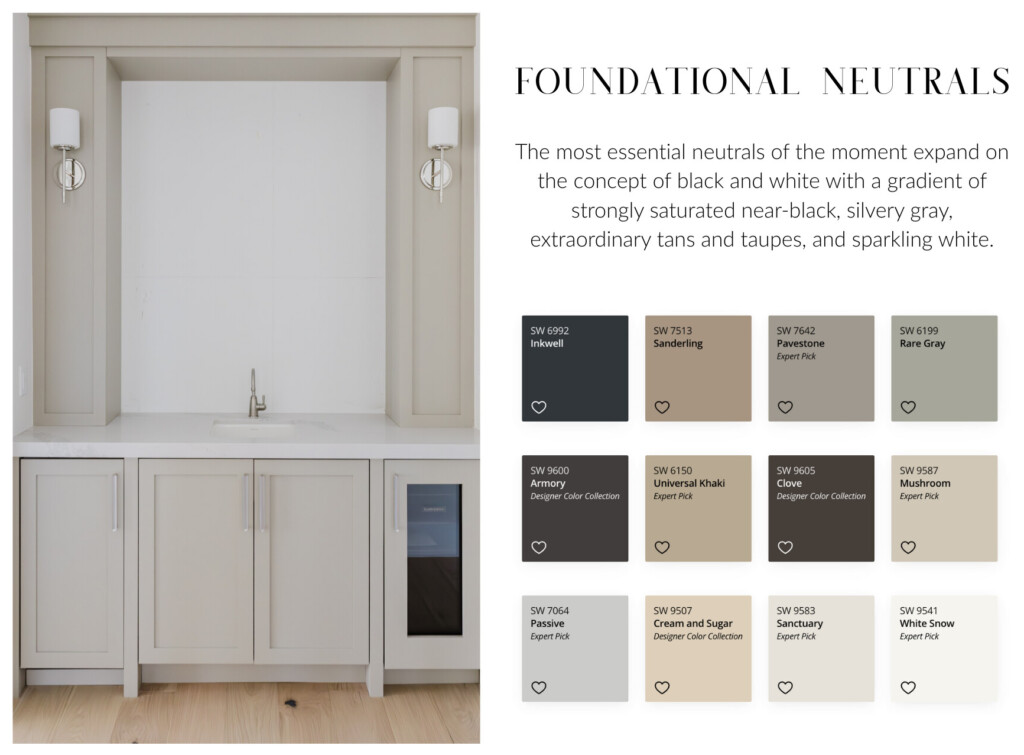
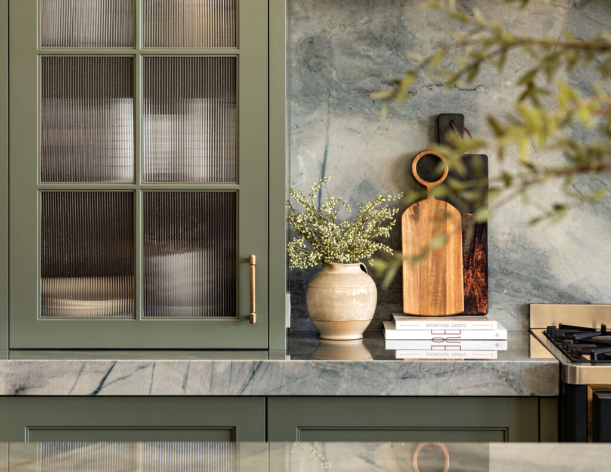
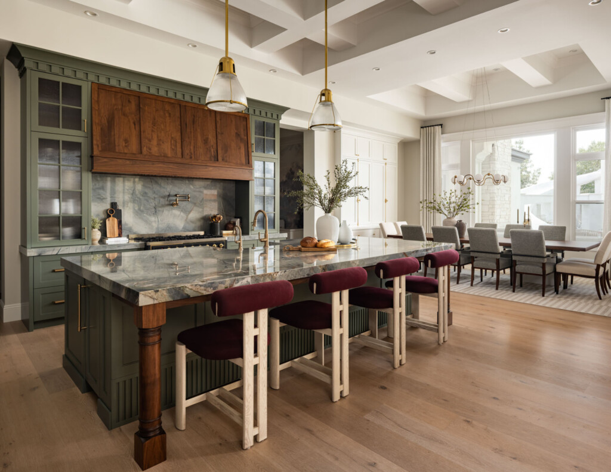
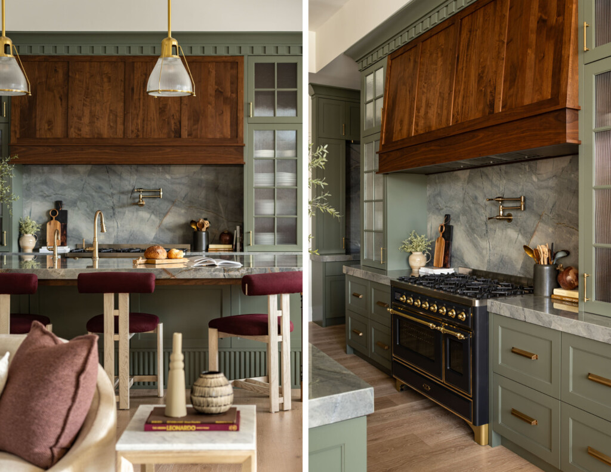
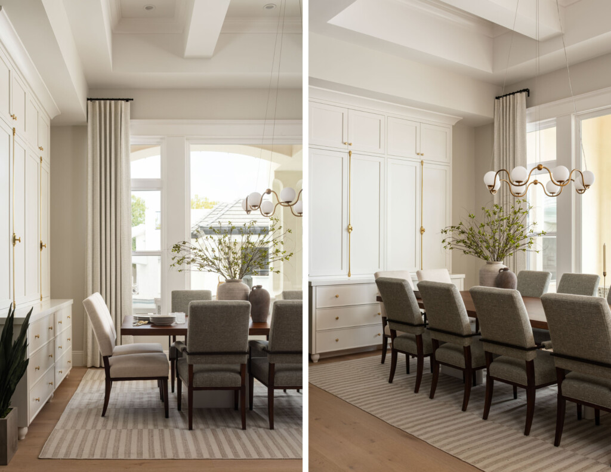

 Honored on the 2026
Honored on the 2026 