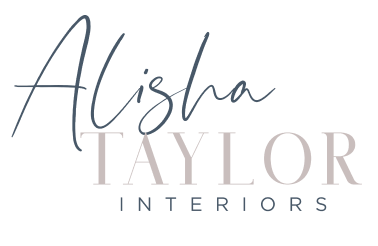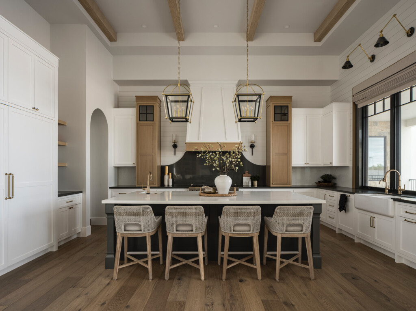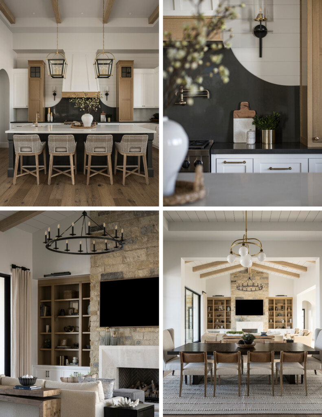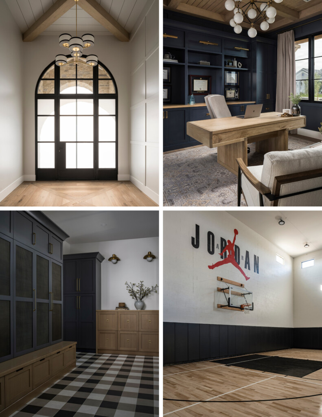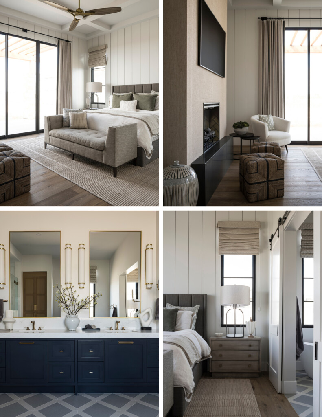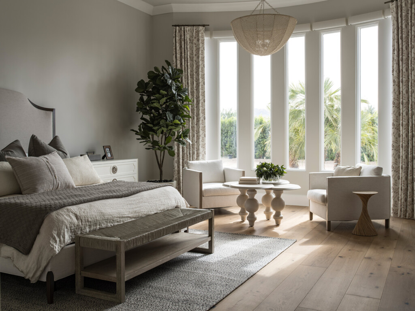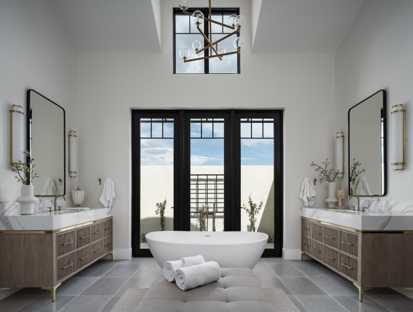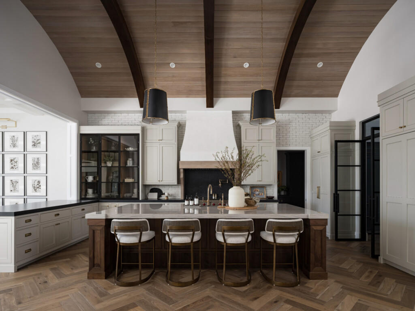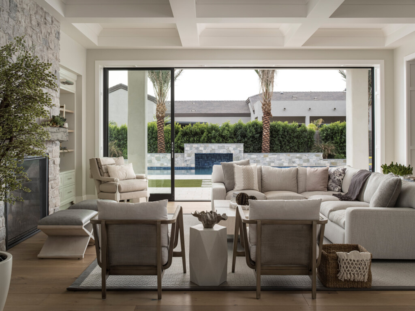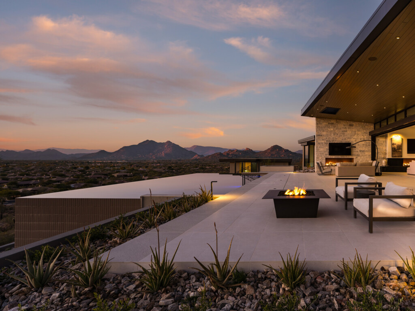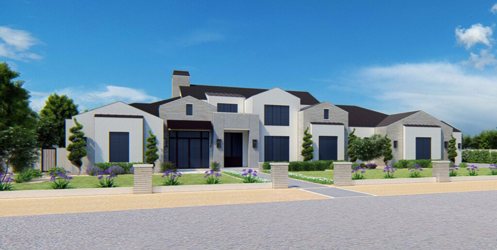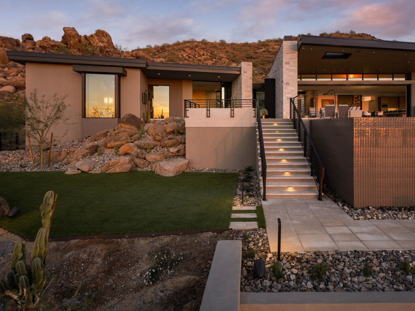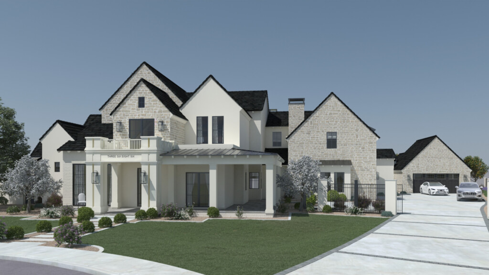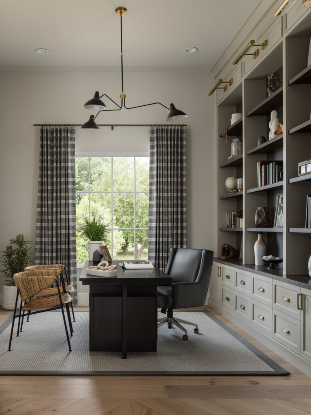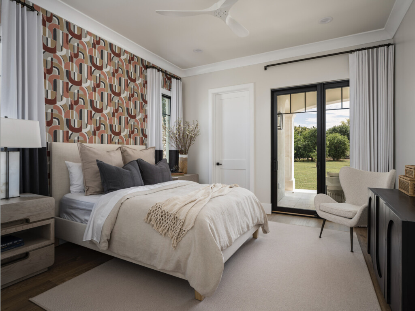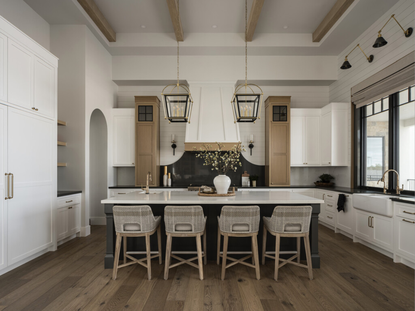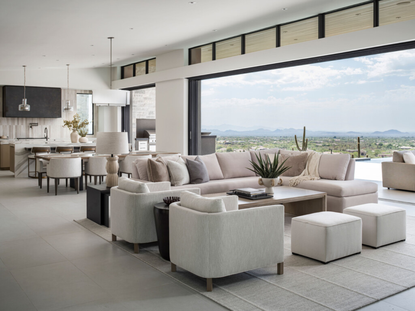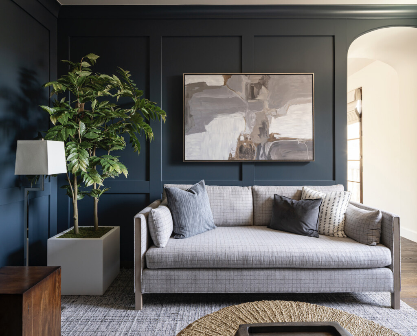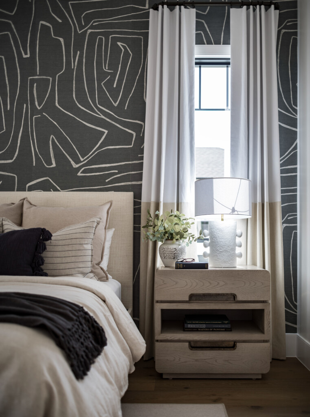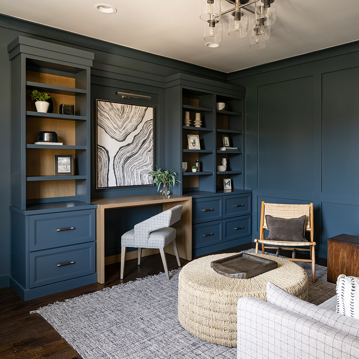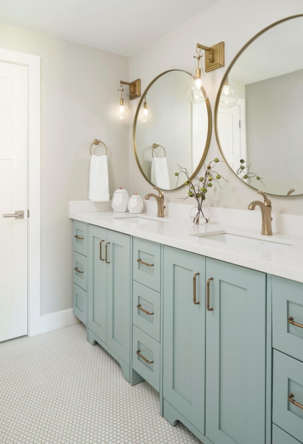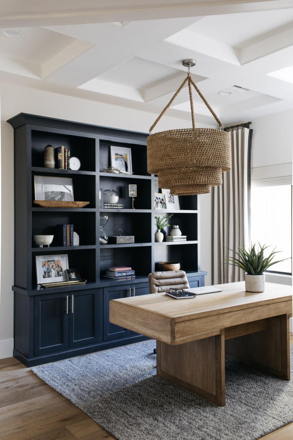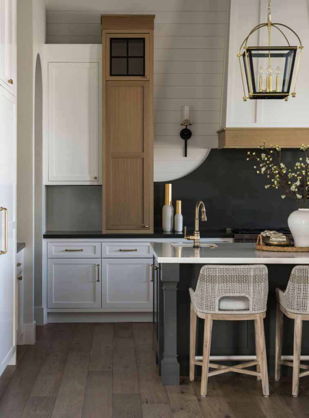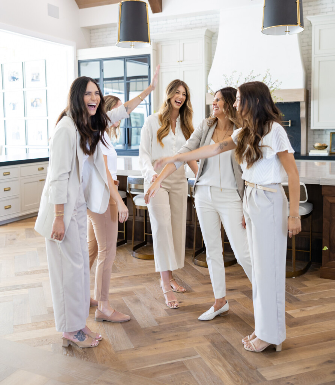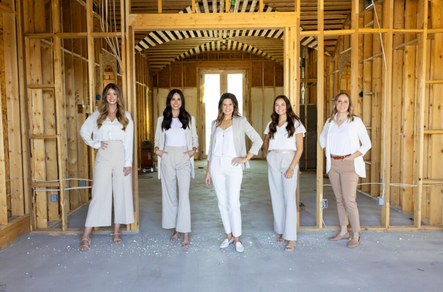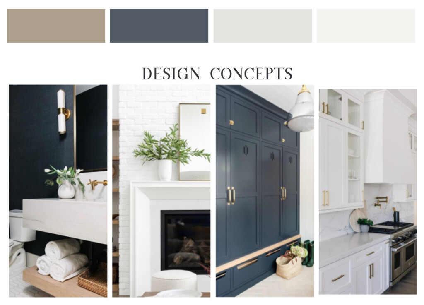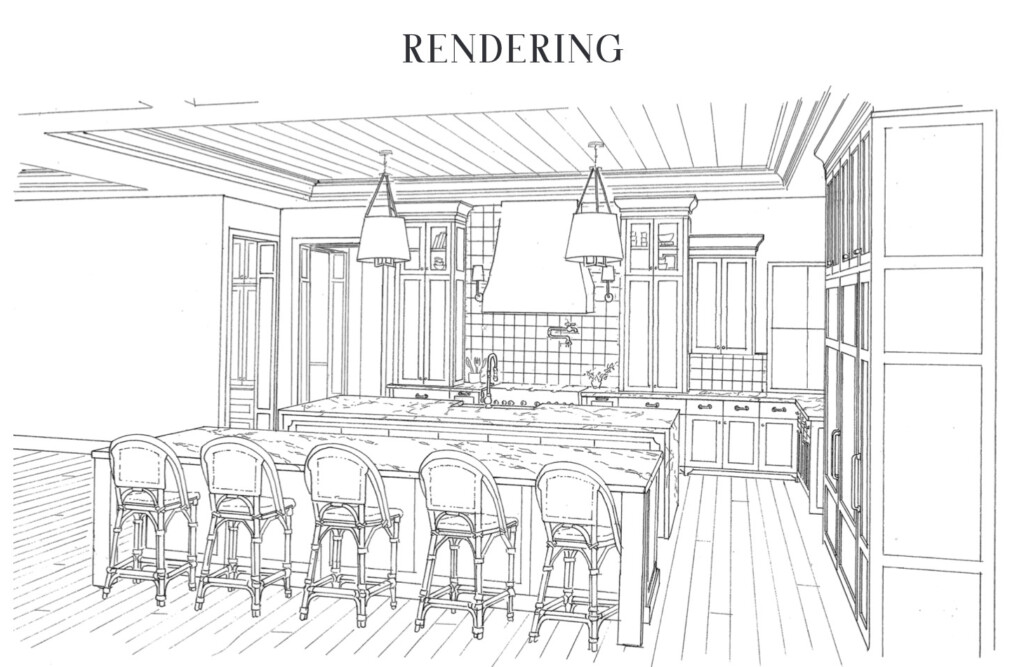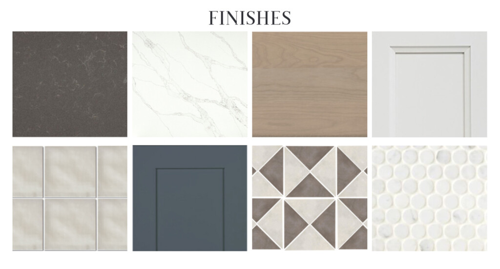When deciding between natural vs. manufactured stone for your kitchen countertop, it’s essential to consider several factors to ensure you make the right choice!
As interior designers, we assess your lifestyle and daily life patterns in the kitchen. We consider questions like how often you cook, whether you have young children or pets, and if you entertain frequently. Next, we evaluate your aesthetic preferences and the overall design concept of your dream kitchen. For example, we determine whether you prefer the unique variations and natural beauty of natural stone vs. the consistent appearance and wide range of colors available in manufactured stone. We also educate our clients on considering factors such as maintenance requirements, durability, and budget constraints when deciding on their countertop material. By asking these questions and carefully weighing the pros and cons of each option, with our help, you can make an informed decision that best suits your needs and preferences!
Here, we dive into the key attributes that define quality countertops and explore the ongoing debate between natural vs. manufactured options.
Natural vs. Manufactured Stone
Natural Stone Countertops
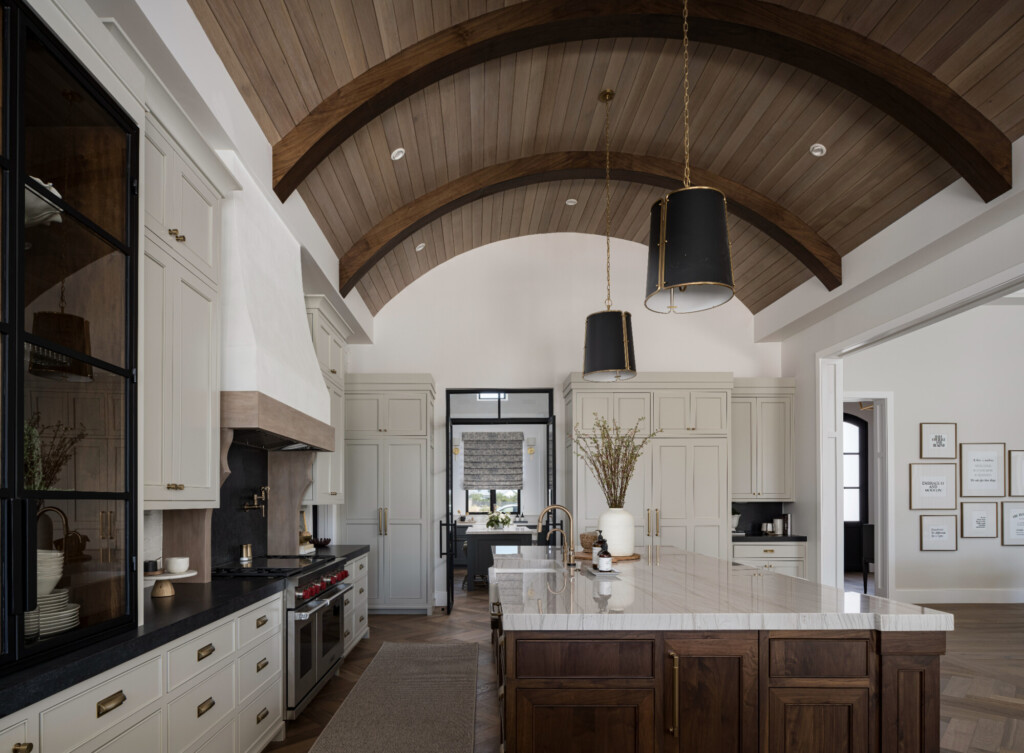
Natural stone countertops offer a timeless elegance and unique beauty that can enhance any luxury kitchen. They come in a variety of options such as granite, marble, quartzite, limestone, and into exotic stones such as onyx and dolomite, each with its distinct characteristics and colors.
Natural stone countertops are incredibly durable and heat resistant, making them suitable for high-traffic areas like kitchens. However, they do require periodic sealing to maintain their integrity and prevent staining. That’s why it’s important for us to educate our clients about the maintenance expectation that comes with this specific material! Natural stone countertops can also be relatively expensive compared to other materials, and some varieties are more prone to etching, scratching, or chipping than others. Marble is probably the fussiest of the bunch and we are strategic as designers where and how we use this gorgeous natural stone material for countertops.
We like to use natural stone creatively and in areas that make a WOW statement. For example, our #BlueSageEstate kitchen island features a beautiful natural quartzite stone, while the perimeter countertops are a lovely contrasting manufactured quartz material. We were able to creatively provide these clients with a luxury high-end kitchen by balancing different materials for budget purposes as well as beauty.
Maintaining the pristine beauty of natural stone surfaces requires careful attention and the use of quality products specifically designed for these materials. Despite these drawbacks, the luxurious look and durability of natural stone countertops often make them a worthwhile investment for those seeking to elevate the appearance of their space.
Manufactured Stone Countertops
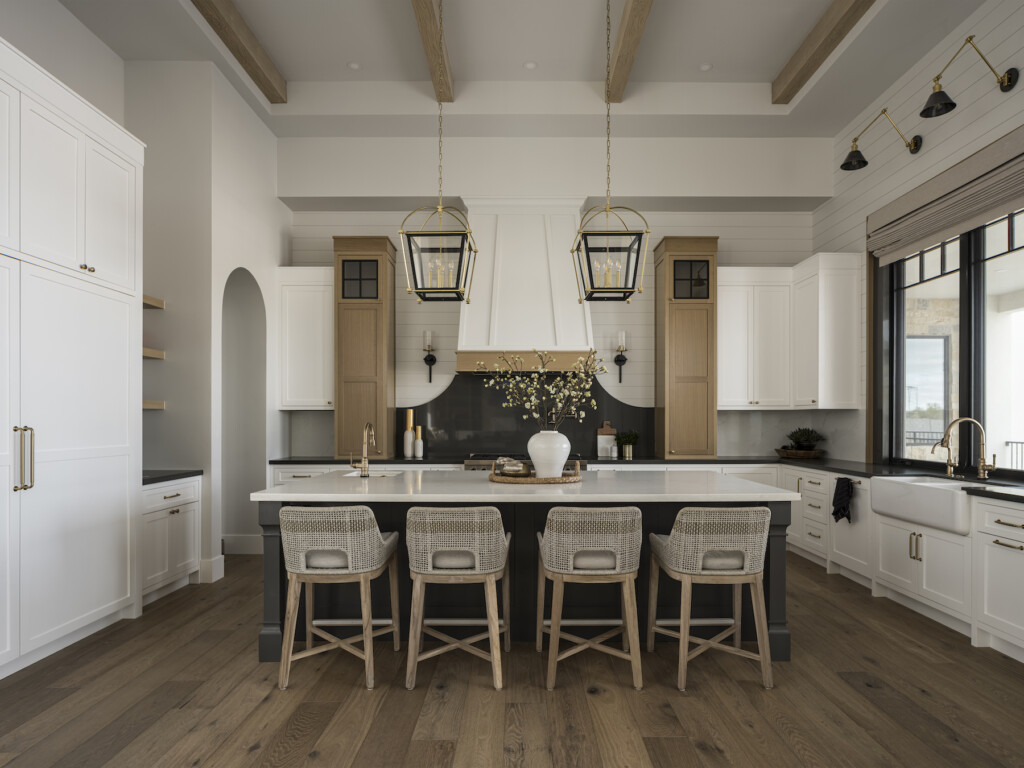
Unlike natural stone countertops that are taken straight from mother nature in its solid form, manufactured stone countertops are made from natural stone powders along with binding chemical ingredients combined to create a slab material.
These manufactured countertops offer a sleek and modern appearance with a wide range of colors and patterns to choose from. Some examples of manufactured countertops are porcelain, quartz & ceramic stone. Unlike natural stone, manufactured countertops are non-porous, making them highly resistant to stains, scratches, and bacteria growth, which is an advantage in kitchen settings.
Another perk of manufactured countertops is that they require minimal maintenance, as they do not need sealing like natural stone. However, manufactured stone can be more susceptible to heat damage than natural stone, so it’s necessary to use a barrier like hot pads to protect the surface from hot pots or pans. Many clients appreciate the combination of style, durability, and ease of maintenance that manufactured countertops offer.
Which Stone Should I Put in My Luxury Kitchen?
Our design firm specializes in creating stunning kitchens using a diverse range of materials, including both natural and manufactured stone. With our expertise in design, we offer our clients the flexibility to choose from the timeless beauty of natural stone or the modern elegance of engineered stone, ensuring that their countertops perfectly complement their unique style and preferences!
