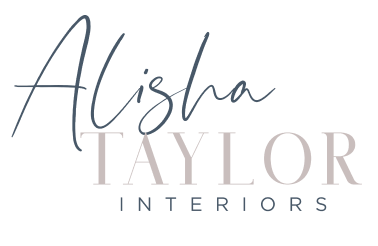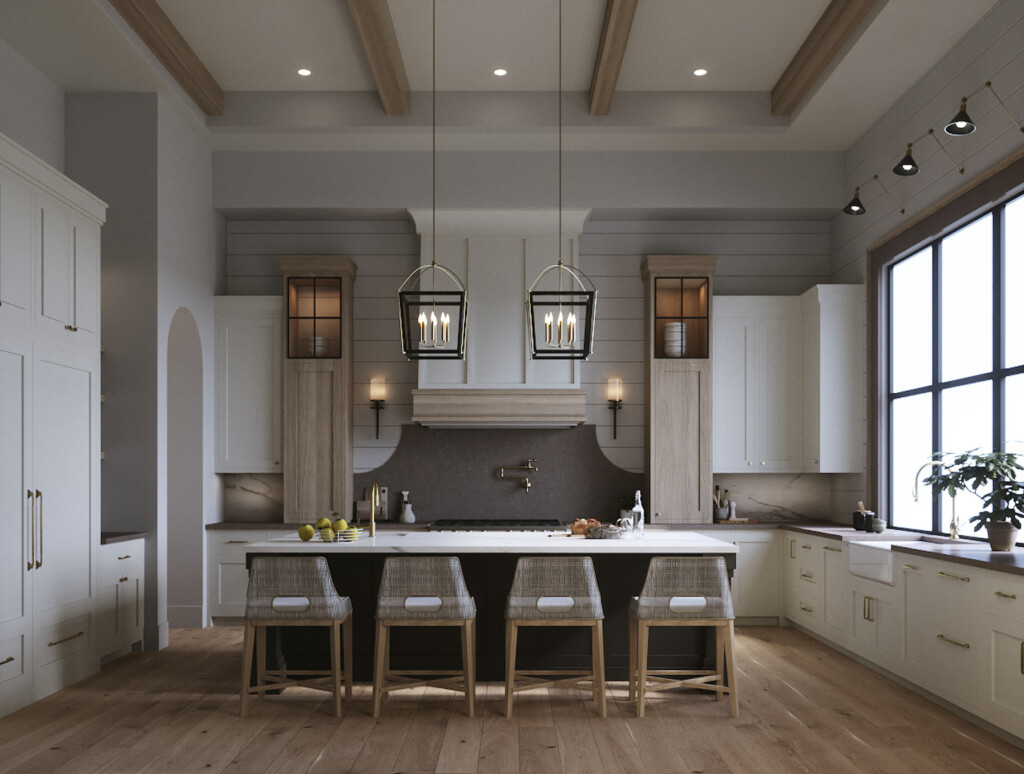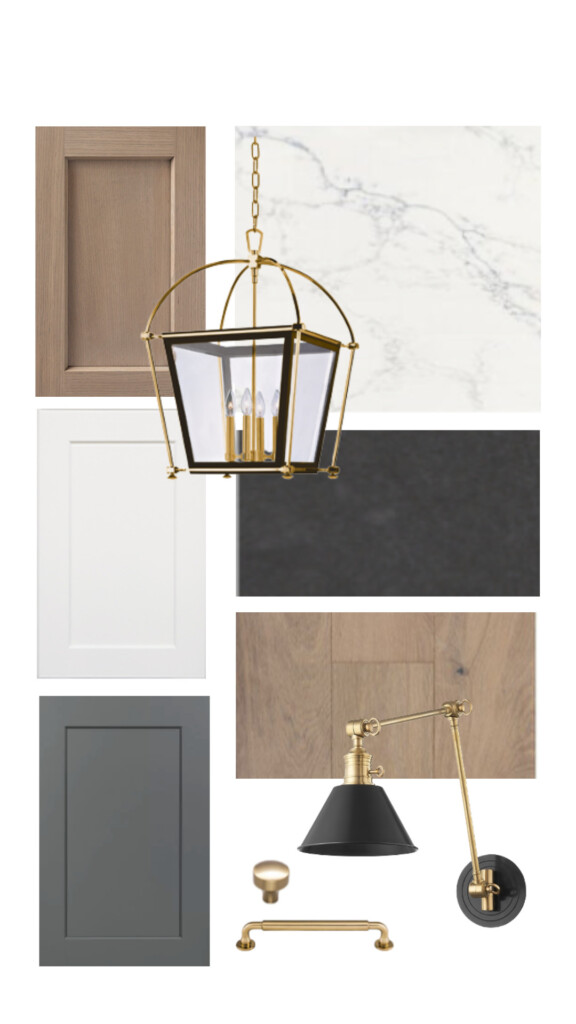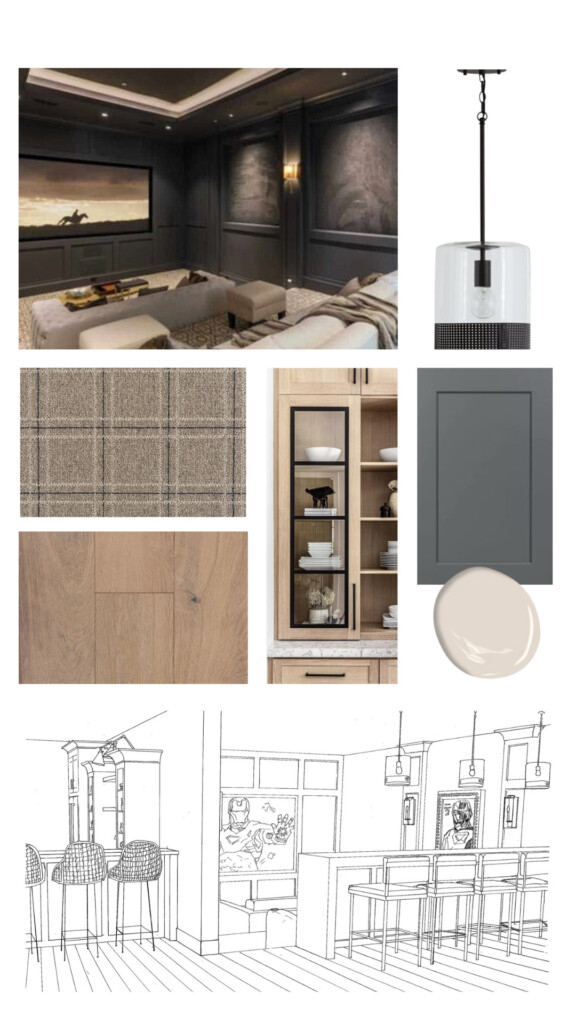Our Family Fun House Project focuses on luxury entertainment & family function
We sat down with our Junior Designer, Madi McNeal, to get the “Behind the Design” of this 7,200-square-foot family home and what we can expect from its design as it progresses through the Construction Phase. Read on to learn more about the #FamilyFunHouse and its incredible entertaining details that were incorporated into this family’s active lifestyle.
About the Clients
The clients decided to build their dream home in Peoria, AZ, and we are excited to expand our design services over the Valley. Being a new Junior Designer, whose heart and interest are in entertainment design, Alisha knew these clients and I would be a perfect match. Their home has unique design features, such as a luxury kitchen space and a fully equipped basement sure to entertain! Their home is perfect for hosting family get-togethers and raising their four, energetic kiddos under the age of ten and their new, adorable puppy. We designed the livable 7,200 square feet of the Family Fun House and the client’s family will definitely live out every piece of square footage!
The Design Direction
After presenting contrasting quartz countertops of black and white, lantern-style chandeliers, and natural wood tones, we came to the conclusion that the clients’ design direction was Industrial Farmhouse. In this project, you will see steel detailing in chandeliers, brass hardware galore, and many built-ins for ideal storage and the family’s function.
Our Client’s Priorities
The top priority spaces of this project were definitely the basement, kitchen, and laundry room. The basement is where the kids are going to spend their playful hours and where the family will create memories together. The clients were very concerned about how to spatially layout the basement to maximize its square footage and function. After putting our designer pen to paper, we designed a basement that no one should ever be bored in! You can start your fun by swirling your way down through a slide, stopping to have a tea party in the playhouse underneath the stairs, gaming your heart out in the arcade, twinkling your fingers on the piano keys, watching your favorite action movie in the theatre, cheering on the basketball game or shooting hoops in the basketball gym, all while having a snack bar convenient for food and drinks!
The kitchen was also important as it is the heart of the home. We produced a photorealistic rendering to help our clients perfectly visualize all the contrasting countertop finishes and cabinetry colors. The photorealistic rendering also helped the clients understand how they would function in the kitchen. Finally, the clients were keen on having the laundry room maximize function given its space. Not only will this laundry room serve the daily task of cleaning clothes, but also include a crafting/gift wrapping center with a view of the basketball court and house their puppy when it needs to take a little puppy nap throughout the day.
What To Expect From This Design
My favorite part of this home was being able to say that I helped design a home with a slide swirling down into the basement. How fun is that?! I am also extremely proud of the laundry room as it has earthy tones with a feminine flair. I absolutely fell in love with the two-toned hardware and earthy, timeless wallpaper in this space. Lastly, I really loved designing the little girls’ bathrooms. The daughter of the client is obsessed with mermaids, and it was fun to design a darling mermaid-inspired bathroom that she could easily grow into. We used white, dainty scallop tiles on the shower wall to resemble mermaid scales and the vanity mirror has a white, ruffled edge that can be perceived as the lagoon’s coral reef.
I am most excited about three things: 1) to take a trip down the slide into the basement, 2) to see the kitchen come to life and compare it to the photorealistic rendering, and 3) to watch the New Build design service from start to finish.
Our interior design projects are individualized to create a true sense of place, reflecting the desires, personalities, and styles of the clients that put their homes in our hands. Be sure to follow us on social media to get sneak peeks as the Family Fun House project progresses.




