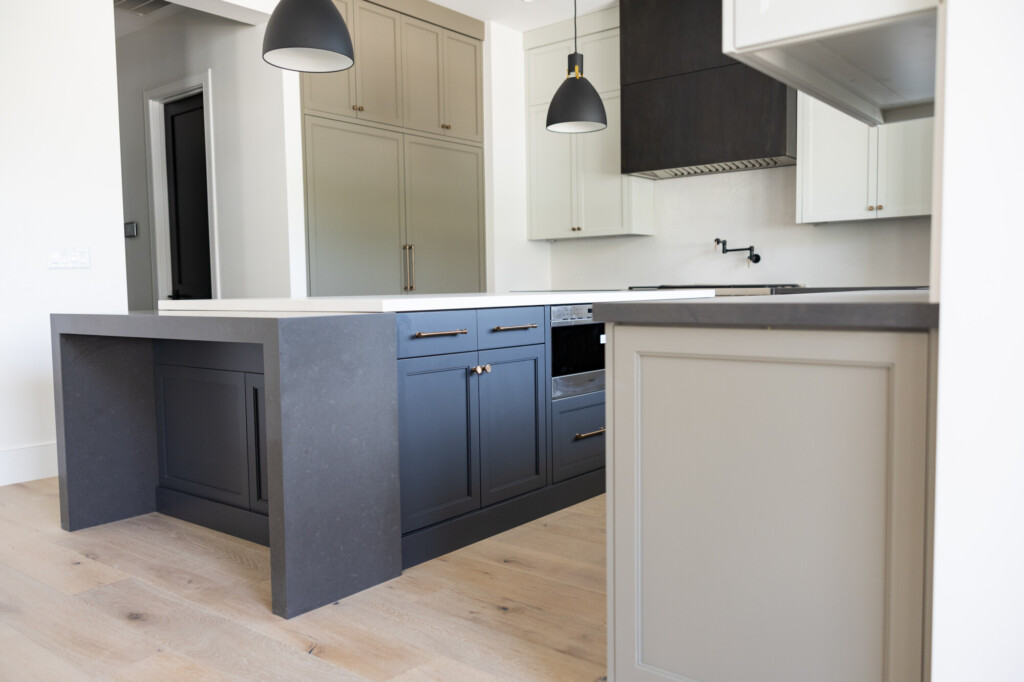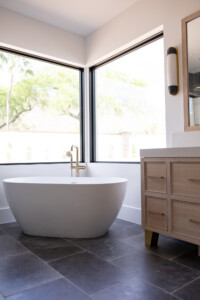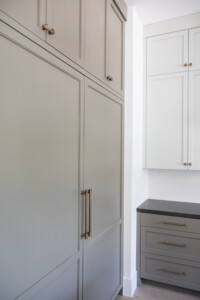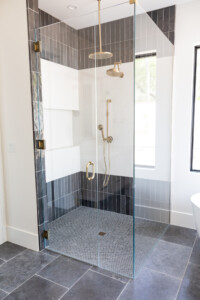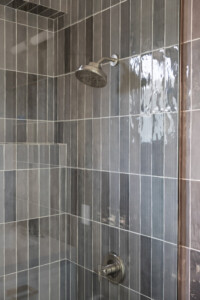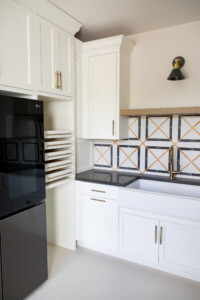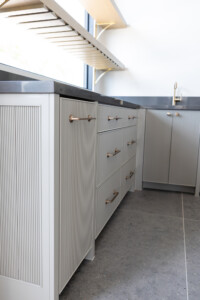The Camelback Mountain Views Is The Best Compliment to This Stunning Full Remodel
Meet our #CamelbackRemodel clients – a delightful couple who love entertaining guests. Having lived in their home for some time, they realized that they needed a full remodel to cater to their new lifestyle as a married couple. The original floor plan had many unusual angles and lacked an open-concept living area, so they decided to customize the design to fit their needs and elevate it to a modern style.
Combining Styles for a Complete Design
At our design firm, we specialize in creating personal styles and designing with intention. The couple had different ideas for their home – he loved high contrast black and white, while she preferred modern farmhouse style. We combined both their tastes to create a design that features contrasting countertops and painted cabinetry colors, limestone, and natural wood combinations, and ribbed cabinetry to capture the farmhouse feel. The design also includes brushed brass accents and matte black light fixtures to represent the high contrast effect.
Intentional Design Concept
The couple’s top priority was to have an open-concept space for entertaining. We designed a unique ‘Roaring 20s’ inspired bar in the main living space that opens up to the outdoor patio, providing a fantastic view of Camelback Mountain. This elegant and classy space will serve as the perfect backdrop for their future dinner parties.
This renovation project was all about making the home more personal and customized to our client’s needs. The final design is a beautiful blend of high contrast and modern farmhouse style that perfectly suits the couple’s love for entertaining guests.
Check out the full gallery here!

