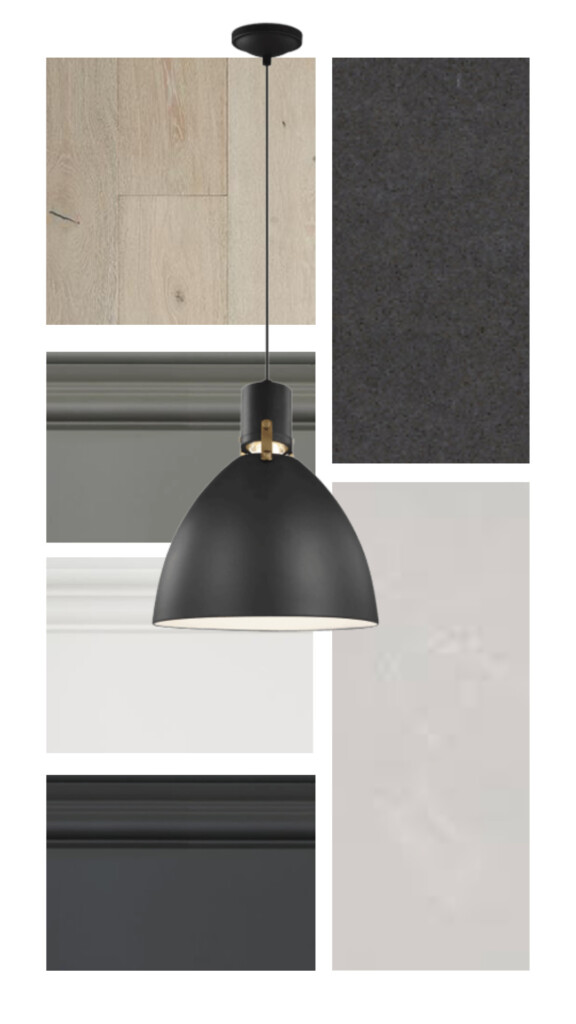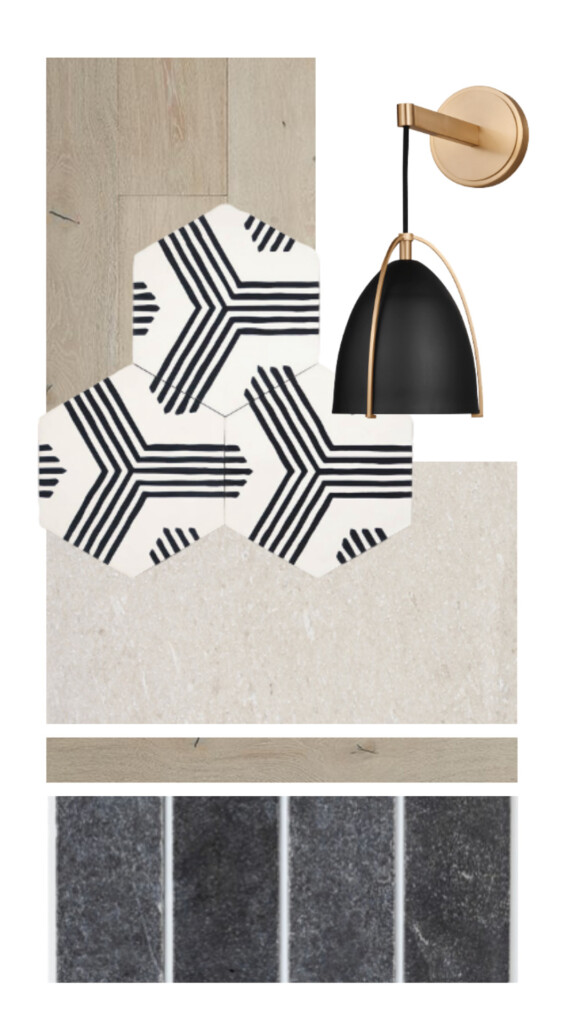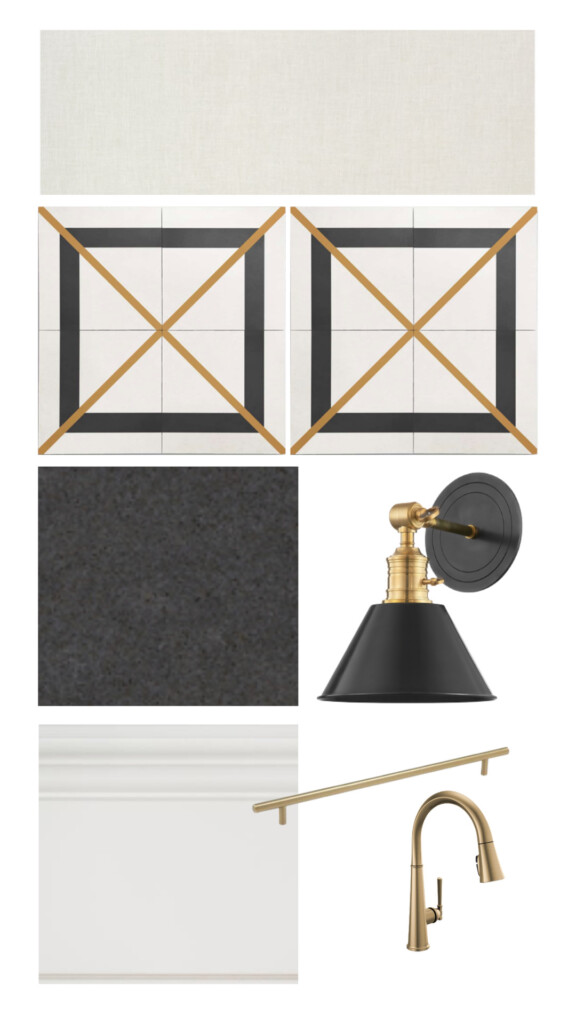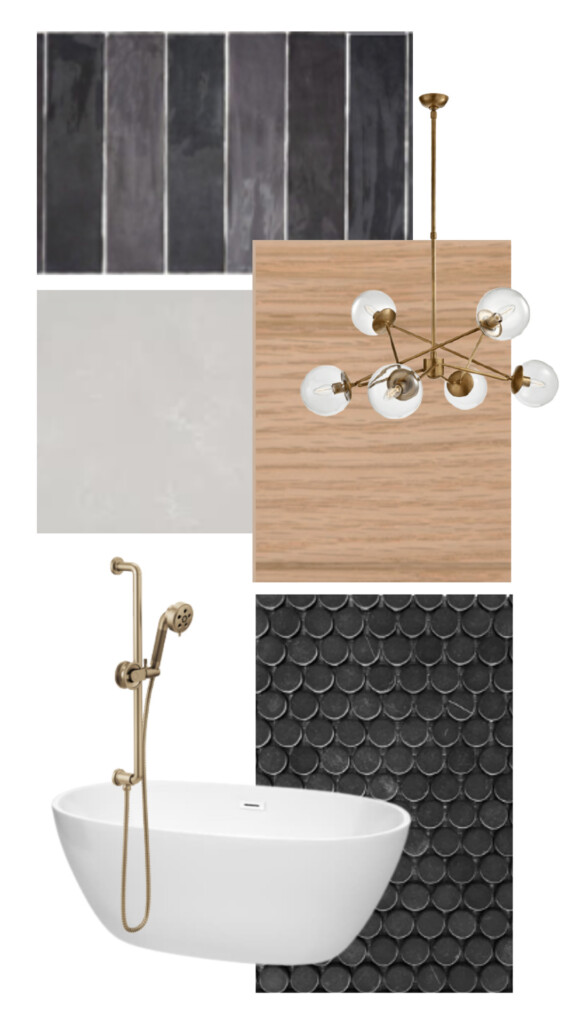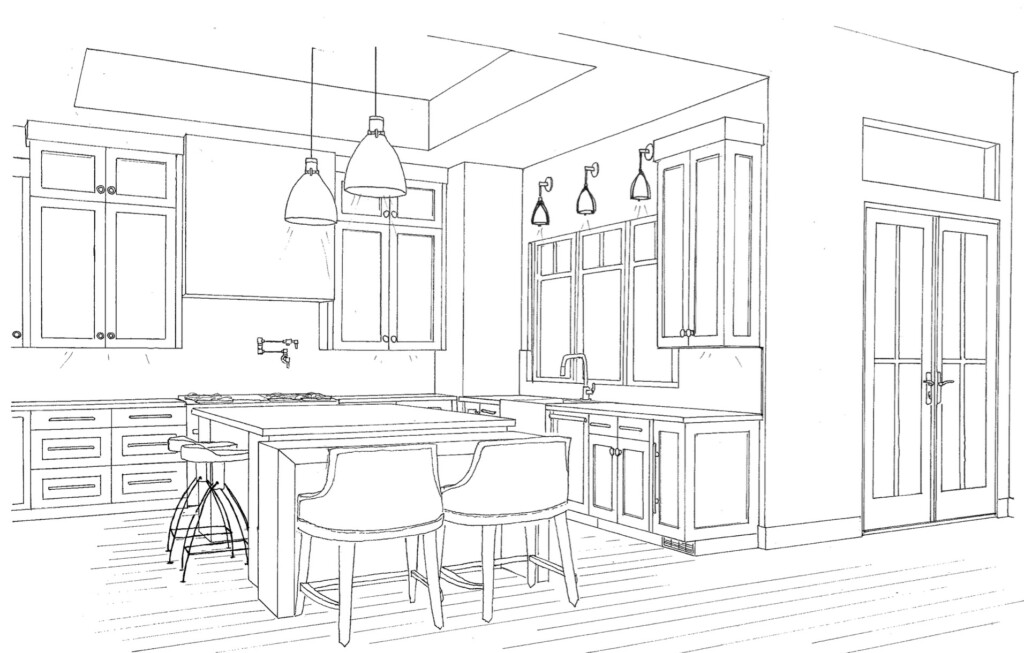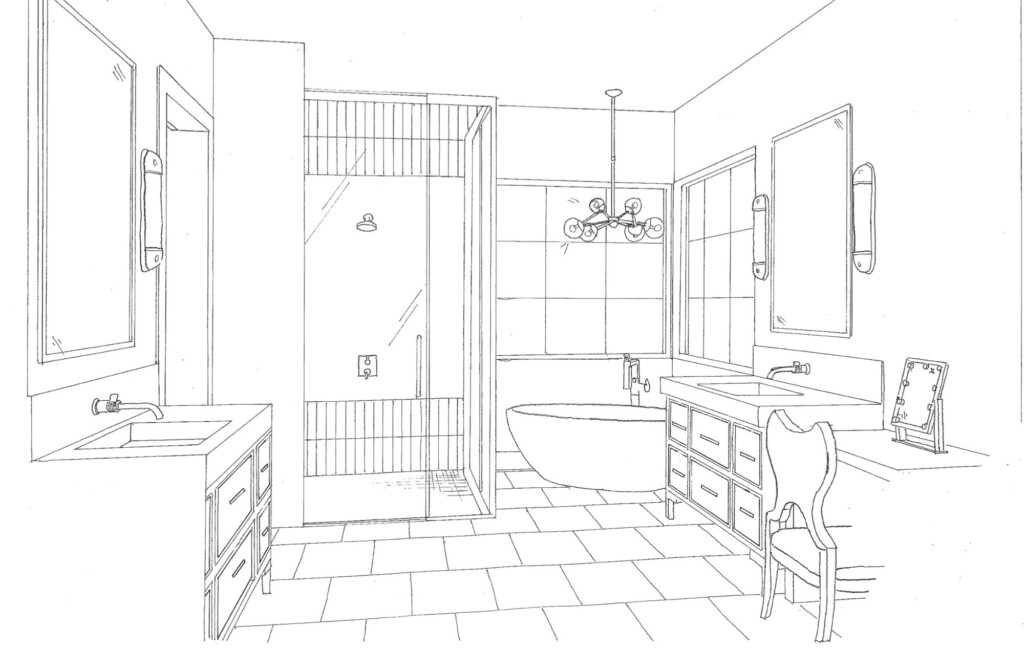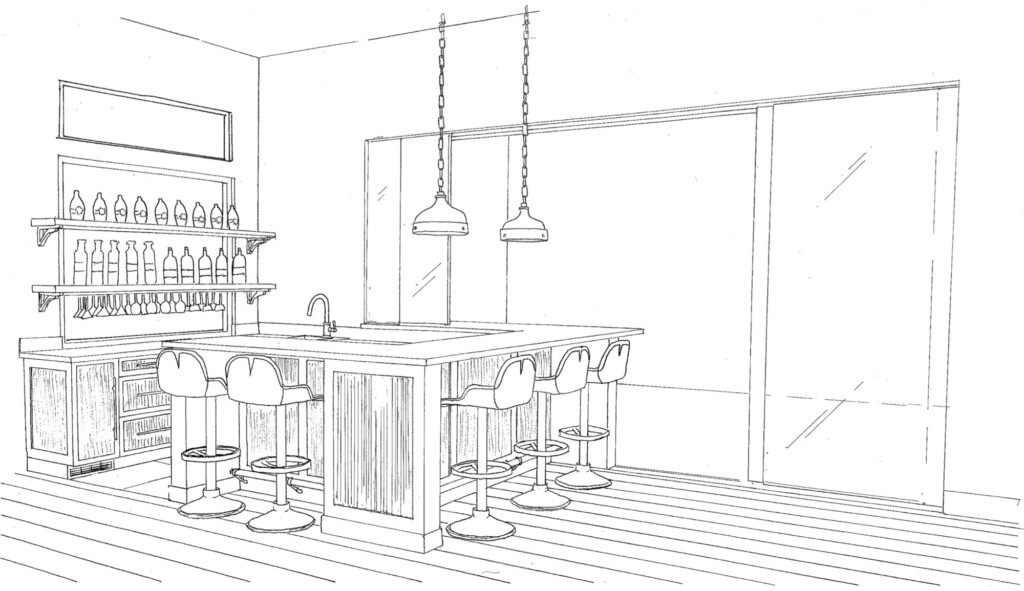
The Camelback Mountain Views Is The Best Compliment to This Stunning Full Remodel
About the Clients & Their Current Home
These clients are a loving and personable couple who enjoy entertaining. After previously living in this home for some time, they decided that it was necessary for a full remodel to better fit their new lifestyle as a married couple! This property had lots of unusual angles in the original floor plan and didn’t have an open concept in the main living/kitchen space. The home needed some repairs & upgrades throughout, so the clients decided instead of repairing a layout that didn’t fit their needs, they’d make it more custom and elevate it to a modern design.
The Design Direction
Creating a personal style and designing with intent is our specialty, so when these clients came to us with two very different ideas of what they were envisioning for their new home, we were able to combine them to satisfy both their tastes. He loves high contrasts of black and white, while she loves modern farmhouse style. In this design, we played around with contrasting countertops and painted cabinetry colors, combined limestones with natural woods, and captured the farmhouse feel using ribbed cabinetry while mixing brushed brass accents & matte black light fixtures to represent the high contrast effect.
Client Priorities
As mentioned before, these clients are the life of the party and absolutely love to entertain! Having an open-concept entertaining space was a top priority in this project. We designed a unique ‘Roaring 20s’ inspired bar in the main living space that opens to the outdoor patio capturing the incredible views of Camelback Mountain. This space will provide an elegant and classy experience for their future dinner parties!
Another priority in this remodel was to utilize every square inch of unused space in their Primary Suite to create the closet of their dreams. Between lining this 320sqft room with custom shelves, drawers, and hanging rods, we designed a nine-foot-high storage system for her shoes and a built-in full-length mirror to allow all the necessities of hosting their fabulous wardrobe.
We’re Excited For…
We’re excited to see the ribbed cabinetry in the bar design! It is a unique finish that we don’t see too often and will make for an interesting statement piece. The laundry room features a fun, geometric backsplash that’ll add a bold WOW factor and elevate the space. Since we reconfigured many interior walls, we are also excited to see what the modern layout does for the entertaining space.
If you’re looking for a Full Remodel luxury experience, contact us! We would love to hear about your project and make your dream a reality. Located in the heart of Scottsdale, Arizona, Alisha Taylor Interiors is a luxury, full-service residential interior design firm helping families enhance their lives through timeless interior design.

