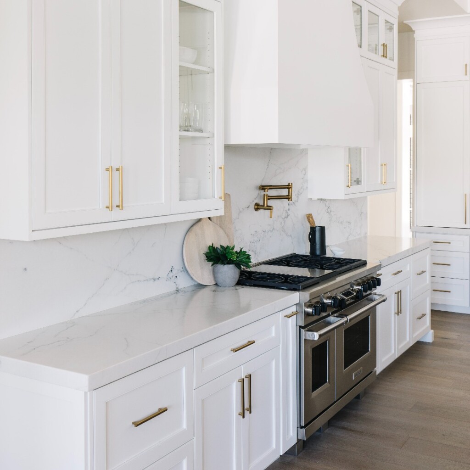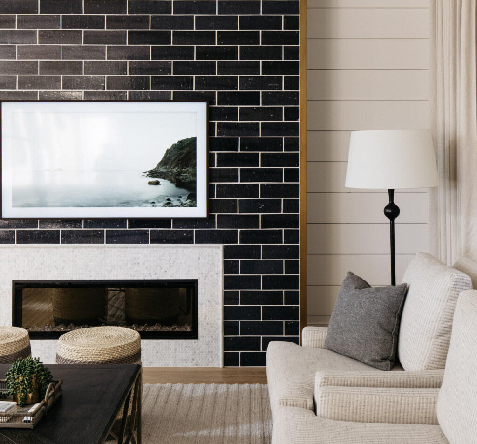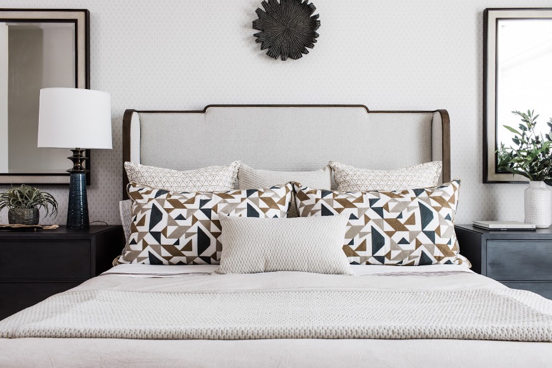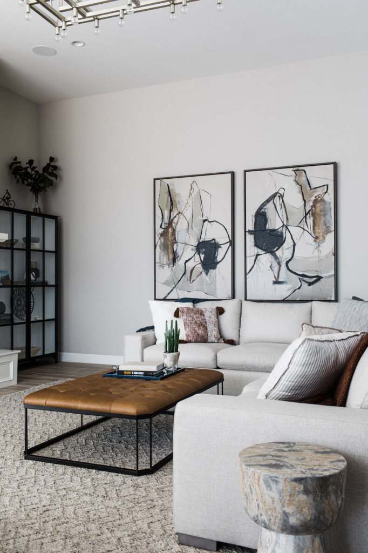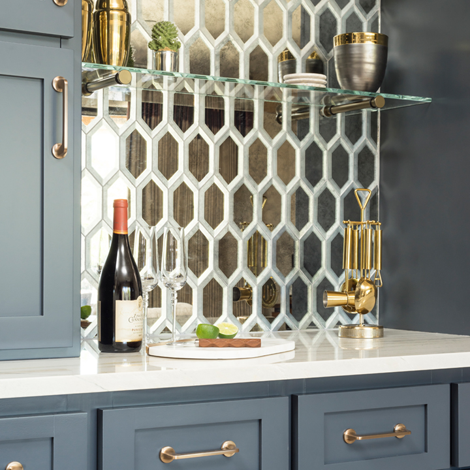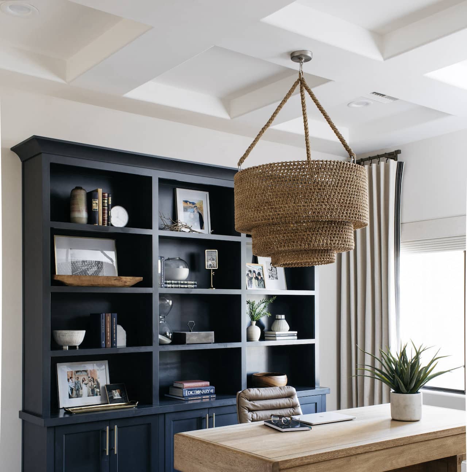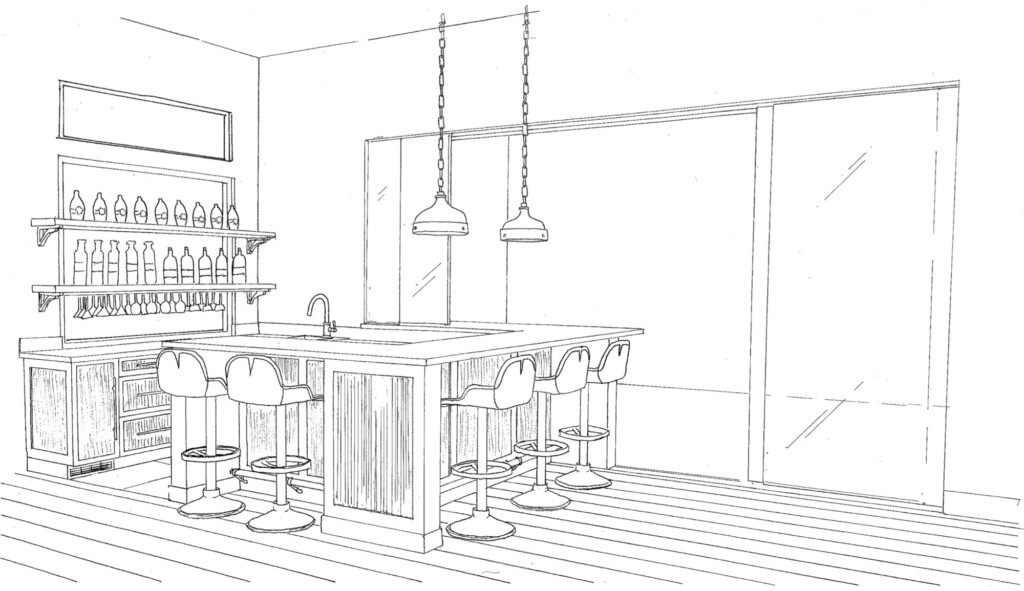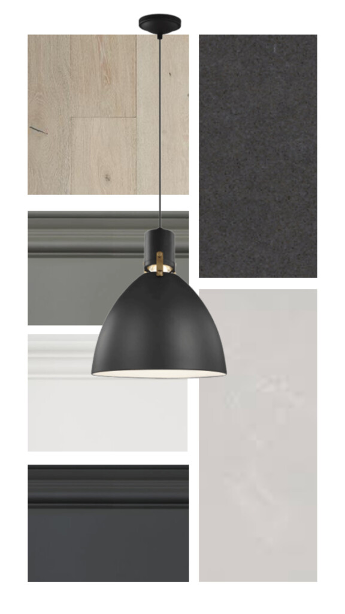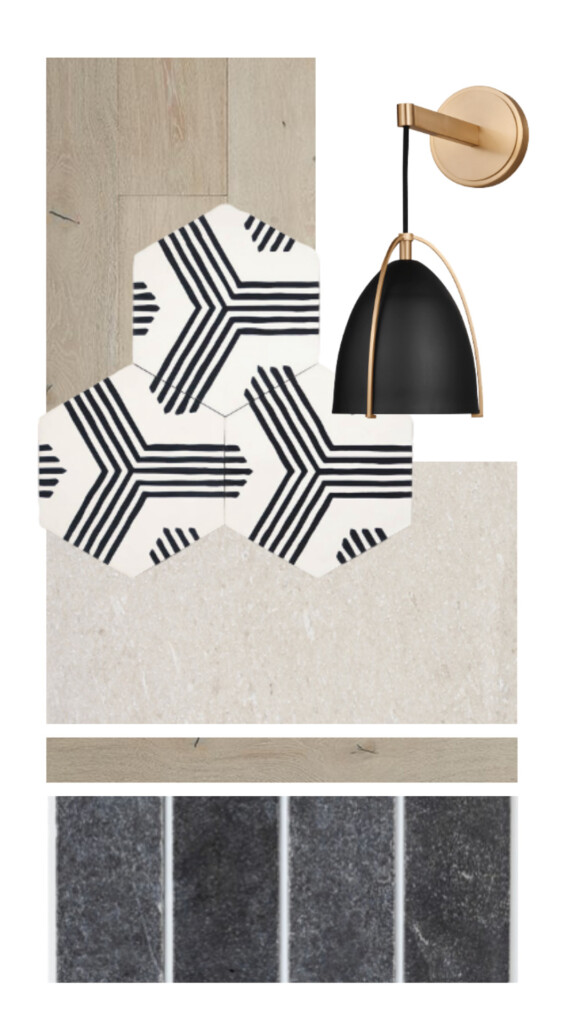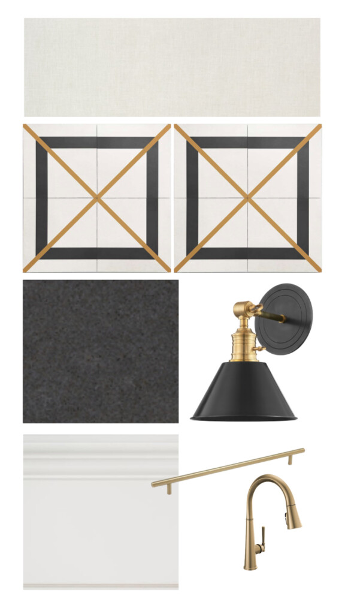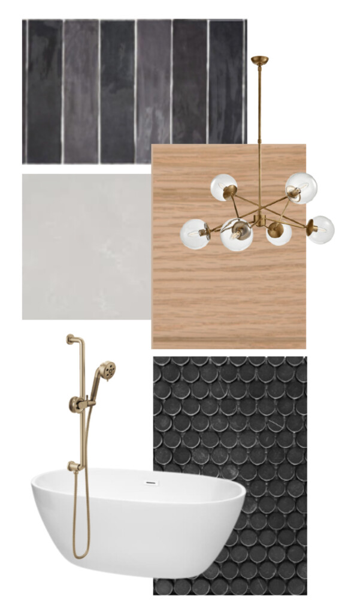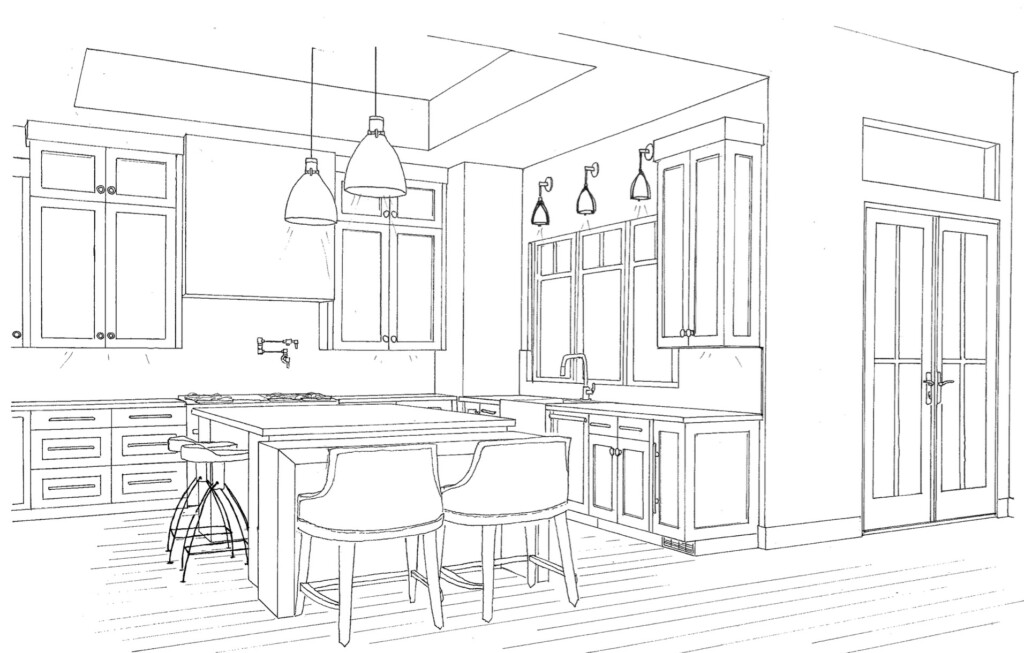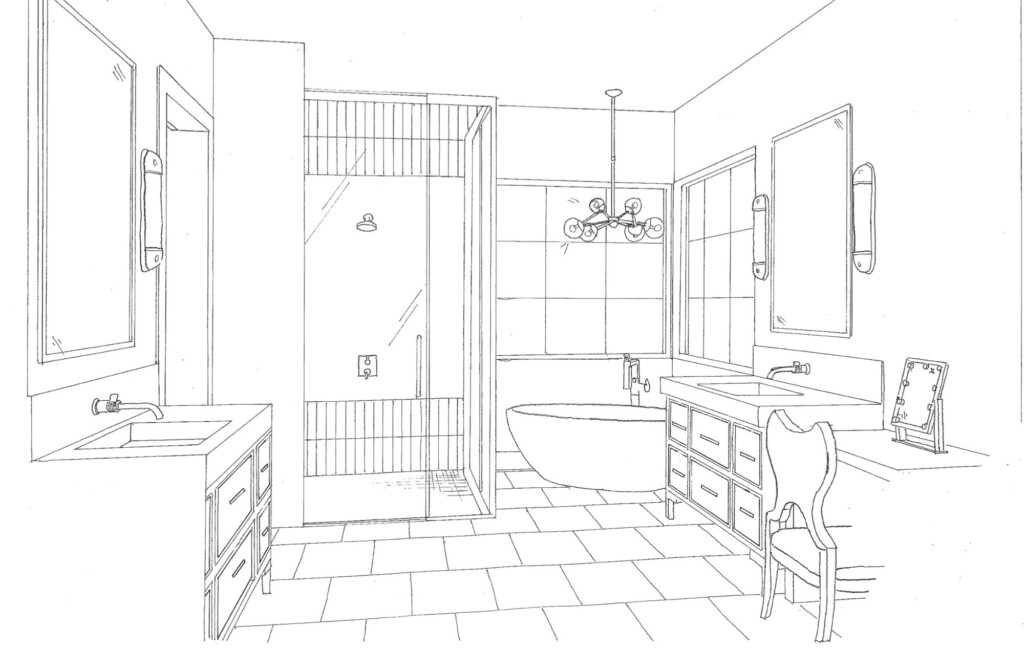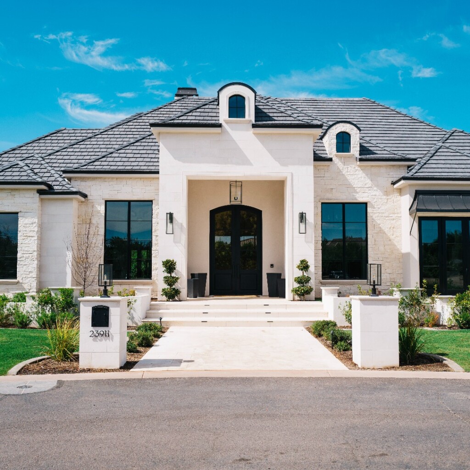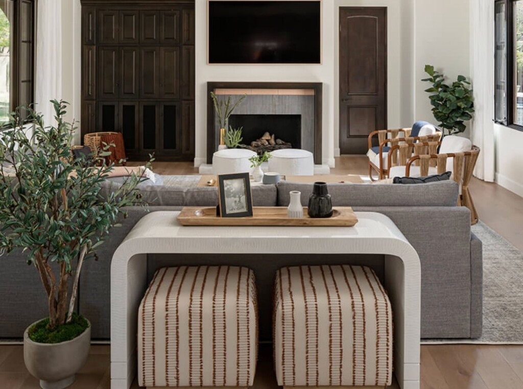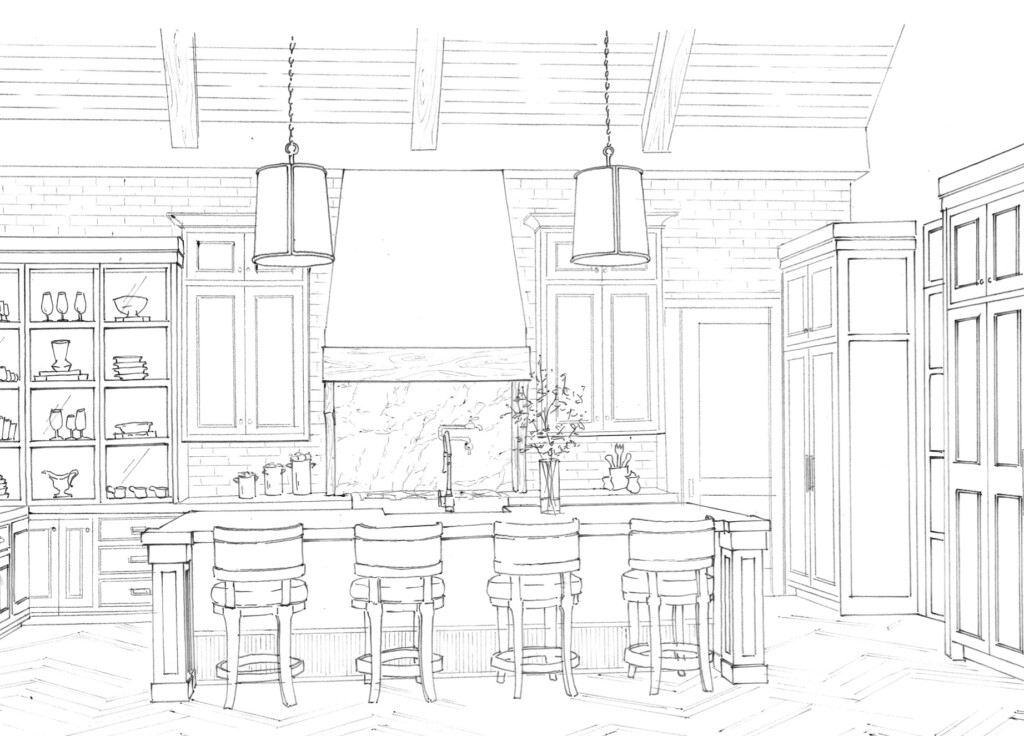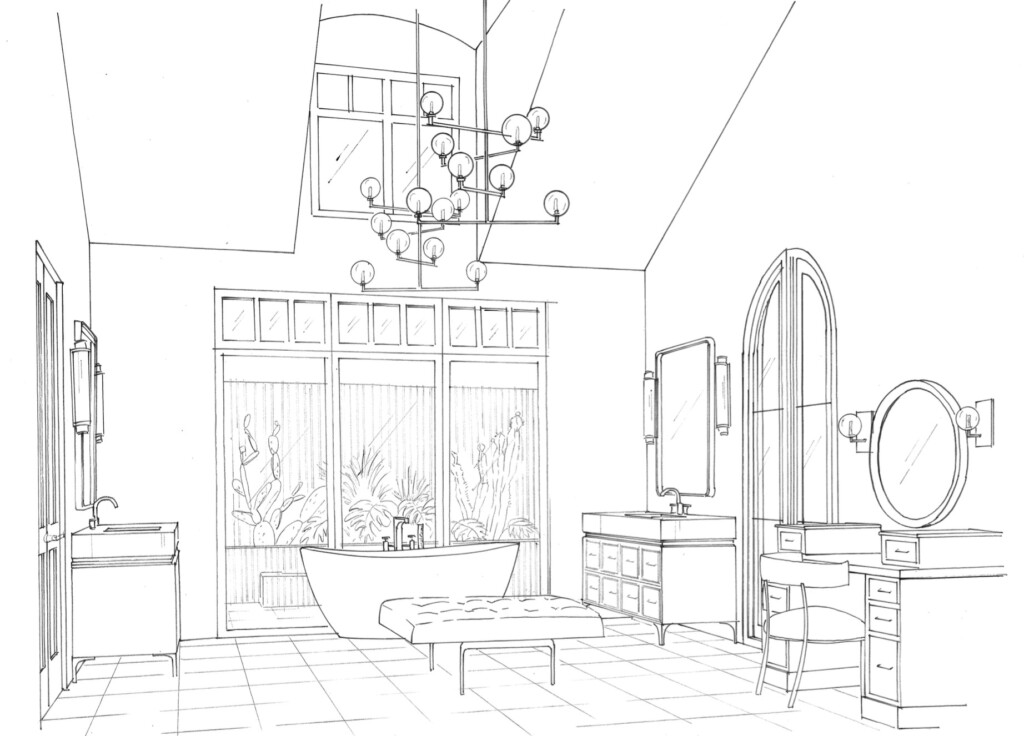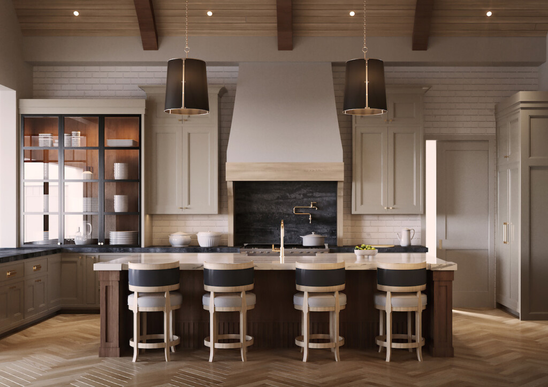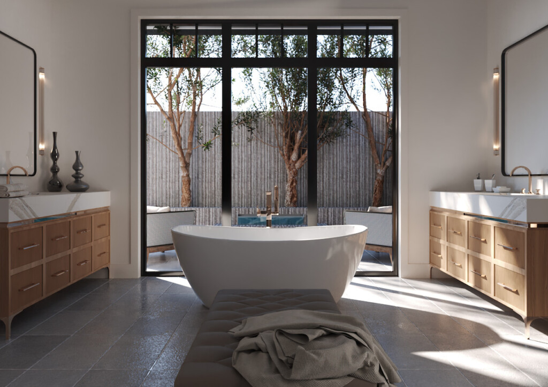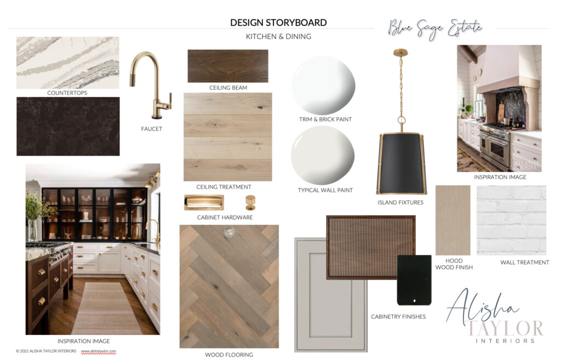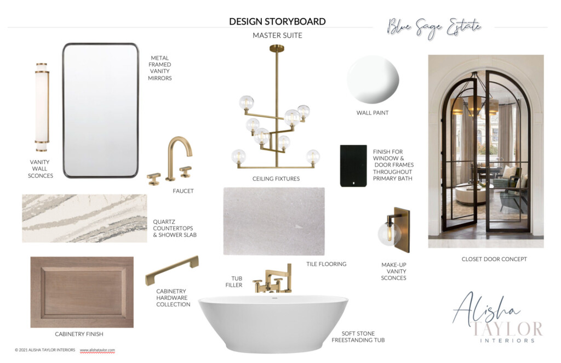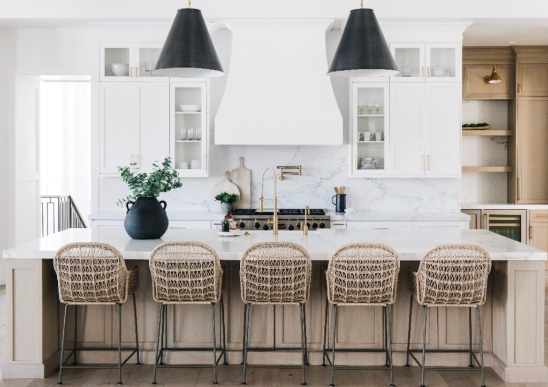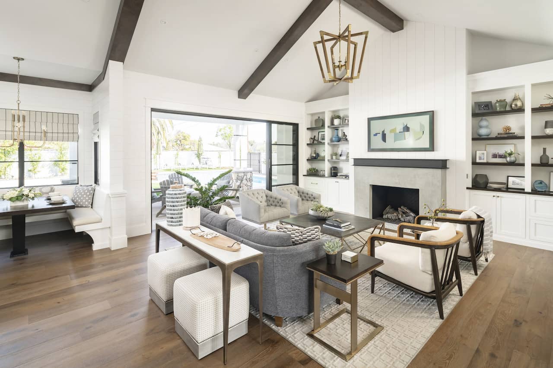
Whether building a brand new property or lovingly renovating the house you’ve lived in for decades, curating a space that feels like home is no small feat. A million decisions lie ahead, but the first can be the most daunting. Are you envisioning a traditional design style? Scandinavian? Farmhouse? Coastal? What about the transitional style?
You may have heard of transitional design before, and in this article, we’ll attempt to check one decision off the list: Is it the right style for you?
Transitional design is enjoying increasing popularity, and it’s easy to see why. Blending different design elements creates a fresh, balanced, and timeless aesthetic. So what exactly is it?
What Is Transitional Style?
Transitional style is a marriage of traditional and modern design schools.
Traditional design takes inspiration from the 18th and 19th centuries, relying on symmetry, warm tones, upholstered furniture, and ornate detailing. When executed well, it avoids looking stuffy and instead radiates a sense of established luxury.
On the other hand, modern design is known for its clean lines, muted colors, natural materials, and minimalist sensibility. Ideally, this creates spaces that are open, uncluttered, and tranquil without feeling austere.
In blending these two worlds, transitional design arrives somewhere familiar yet new. The lush comfort of the traditional and minimalist beauty of the modern creates homes that are inviting, livable, and visually interesting.
6 Elements of the Transitional Design Style
Transitional design allows for infinite creativity in the meeting of muses. Here are some key elements to consider when decorating in this style.
Neutral Color Palette
A serene mood is central to transitional design. Neutral color palettes help set a calm tone while establishing a cohesive backdrop for the merging of traditional and modern pieces.
Intentional Decor
Just like its modern inspiration, transitional design is clutter-adverse. Rather than relying on extensive wall art and decorative objects, complementary fabrics and textures are used to create a sense of curated depth.
Natural Light
Light helps to contour a room. Natural lighting is essential to transitional design, where it reinforces the calm and establishes a sense of airiness. Natural light also highlights the warm wooden tones of transitional decor.
Complementary Textures and Patterns
Each element is carefully selected in transitional design and mixing fabric and prints is central to this art. This is where the fusion of design worlds is particularly fun to play with: consider the possibilities in matching warm and cool, minimal and opulent, glossy and velvety.
Balance
Because this design style relies so heavily on balance, it must be assessed every step of the way. From the precise placement of a painting on the wall to the scale of furniture in a room, the effect of each choice should be effortless.
Modern Light Fixtures
Sleek light fixtures are essential to transitional design, preventing a space from trending too traditional. Adding modern lighting to a room with classic furniture ensures it feels current and on-trend.
Is the Transitional Design Style Right for You?
Transitional design is a good fit if you want your home to embody the following traits:
- A sleek yet easygoing vibe
- A minimalist, resort-like aesthetic
- Comfort that blends traditional design elements with clean, modern touches
A house decorated in the transitional style is uncluttered and inviting to guests while retaining the unique essence of what makes it home to you.
Still unsure if the transitional style fits your family? Working with a professional is one way to reduce your stress, assess every option, and ensure the final product reflects your vision.
Transform Your Home With Alisha Taylor Interiors
With decades of interior design experience, our team offers a full range of design services to the Phoenix Metropolitan Area. Whether transitional, eclectic, mid-century modern, or something else altogether, we bring our clients’ design dreams to life.
Alisha Taylor is recognized for her award-winning designs locally and nationally. Her design philosophy holds that there should be no separation between comfort and practicality, luxury and daily living.
The first step in our process is getting to know you and everything you want from your home. The conversation continues with design boards and renderings until your vision is perfectly reflected in our plans. Next, you leave everything in our hands, as Alisha Taylor and her team communicate through every step of the project.
Browse our portfolio or get in touch to learn more.

