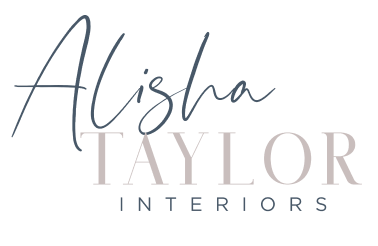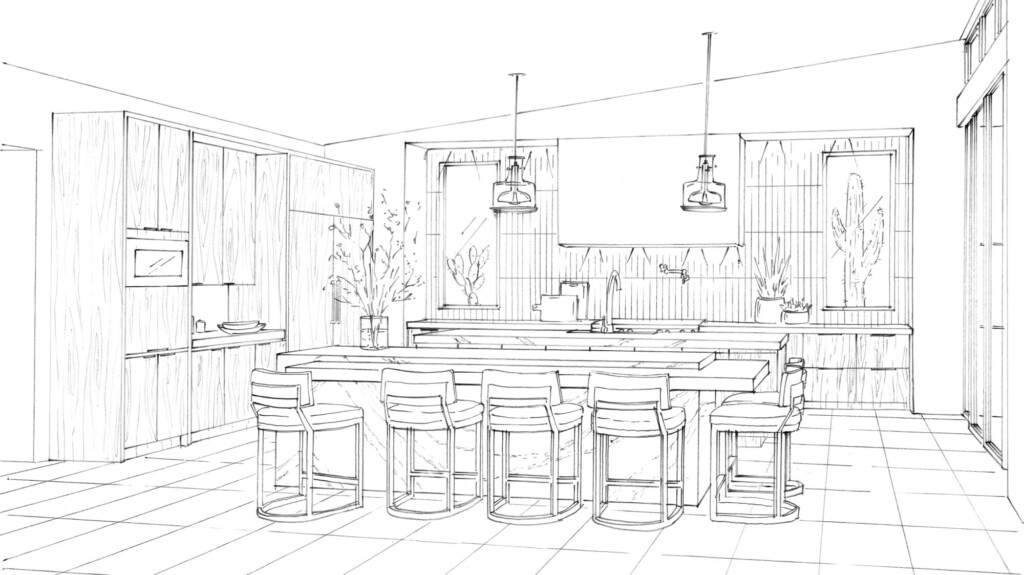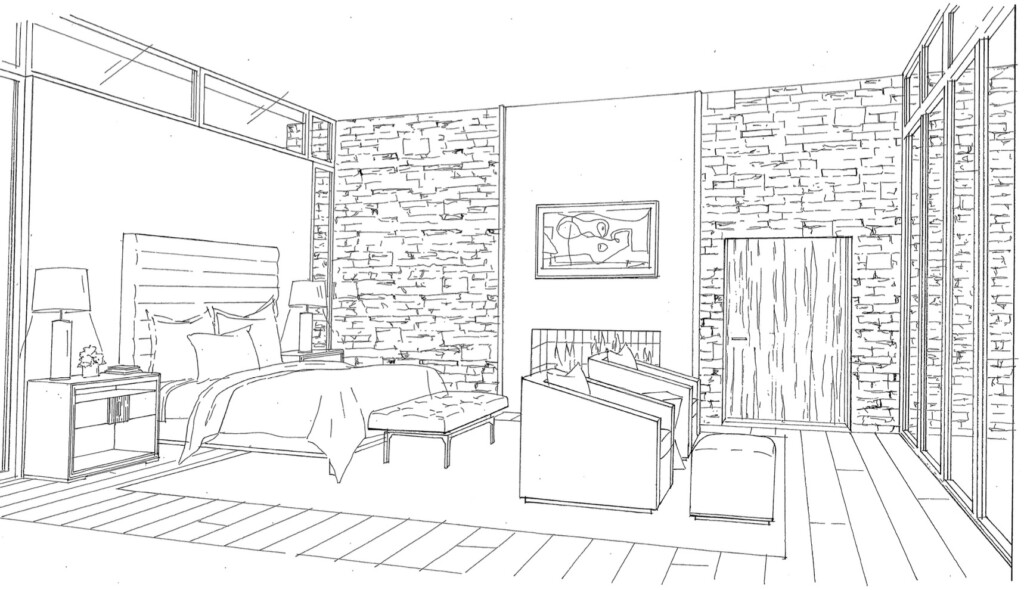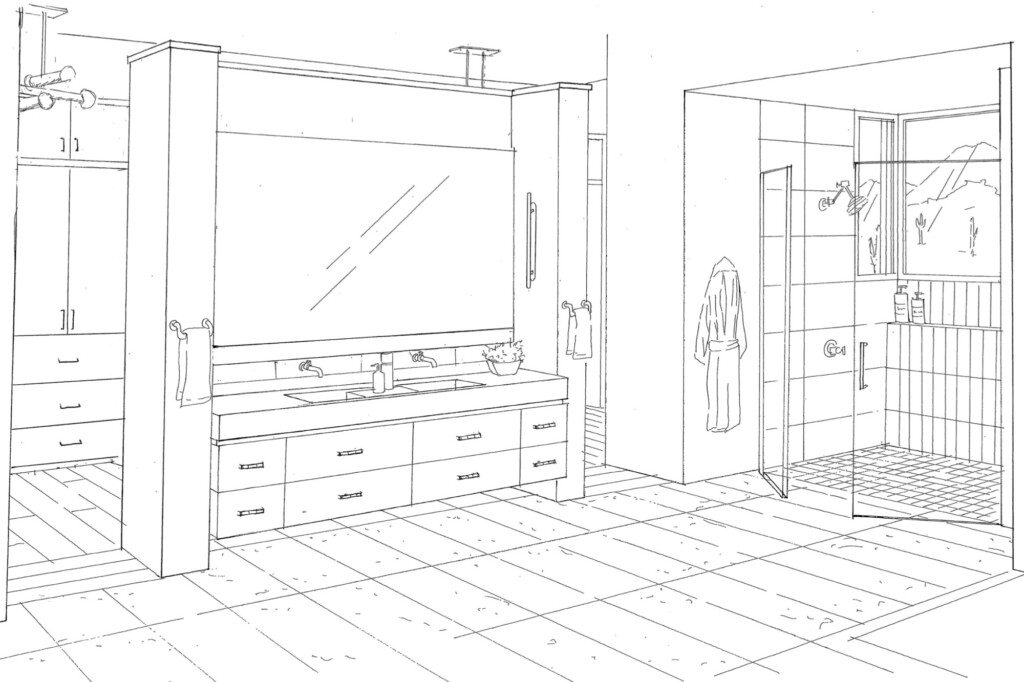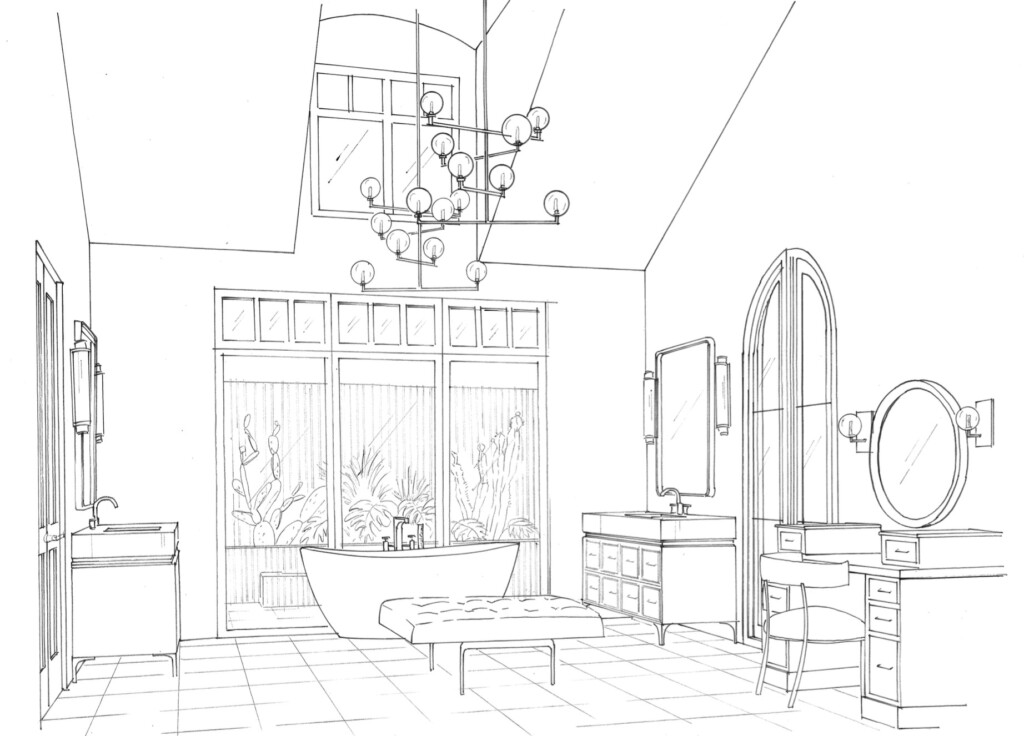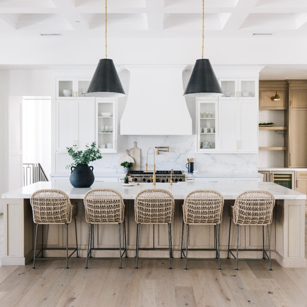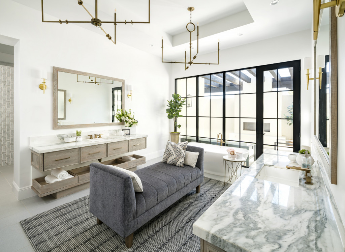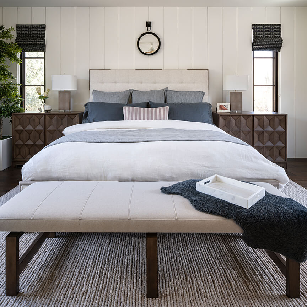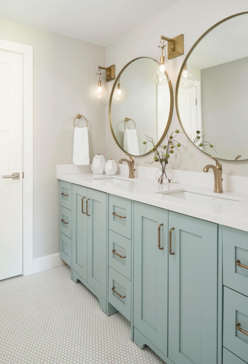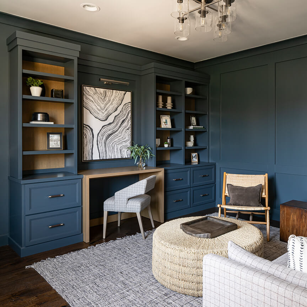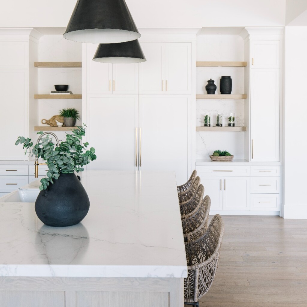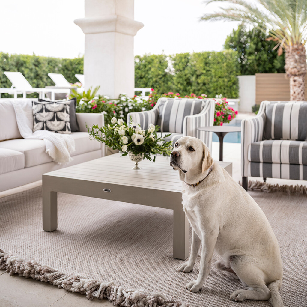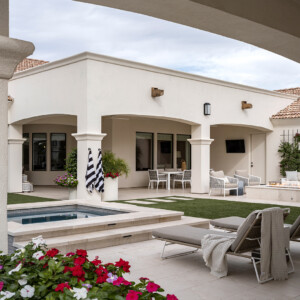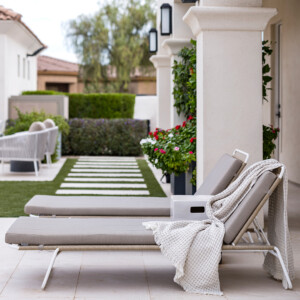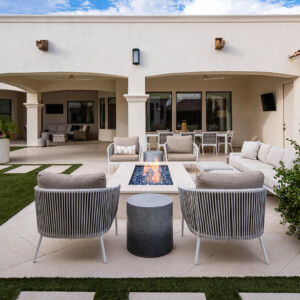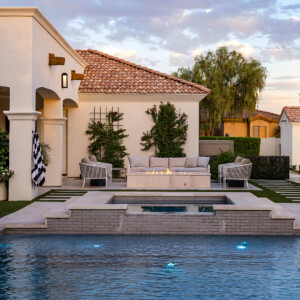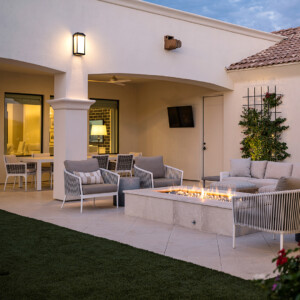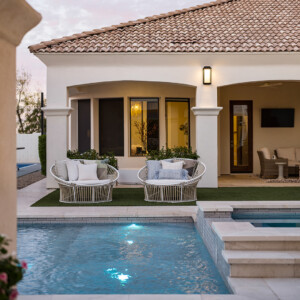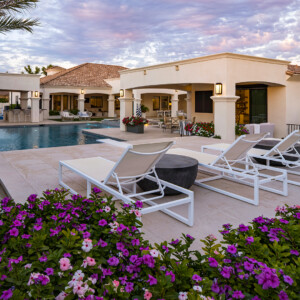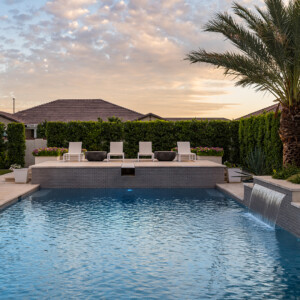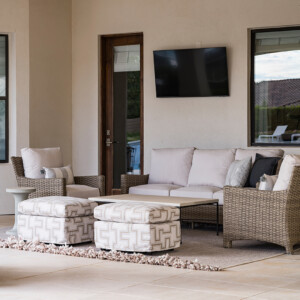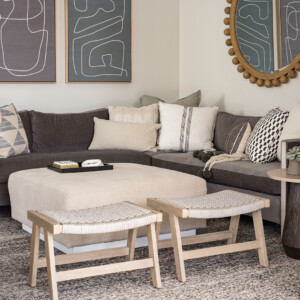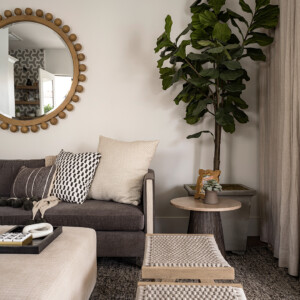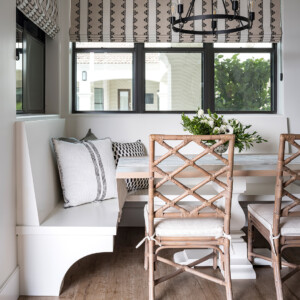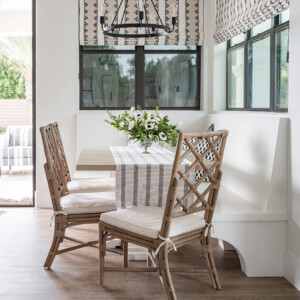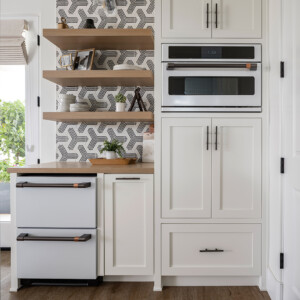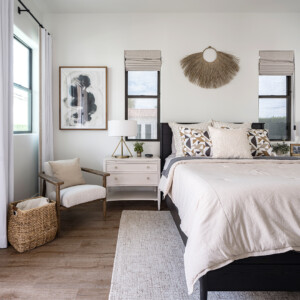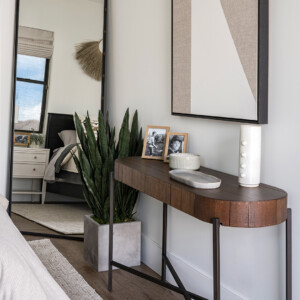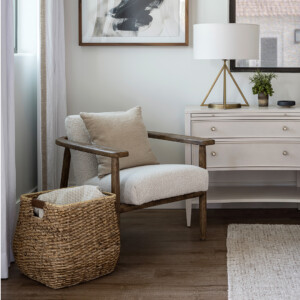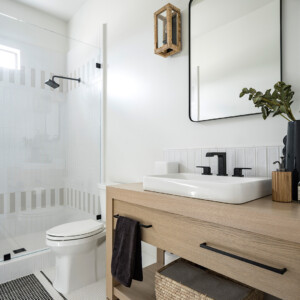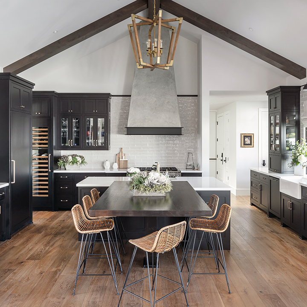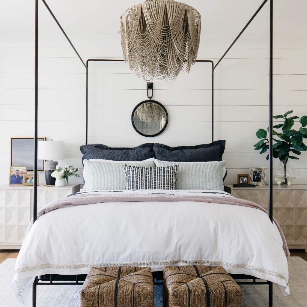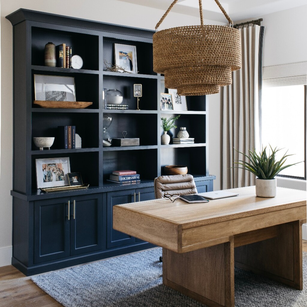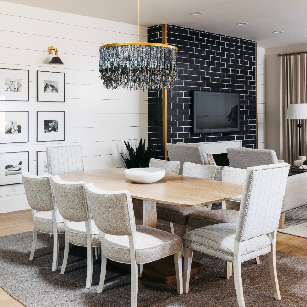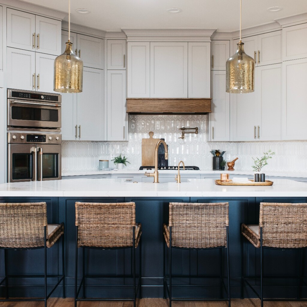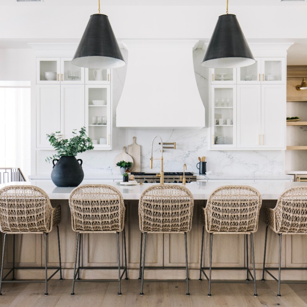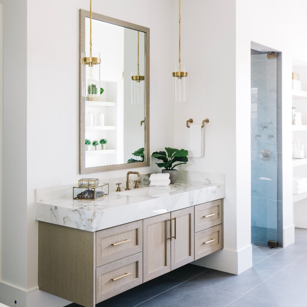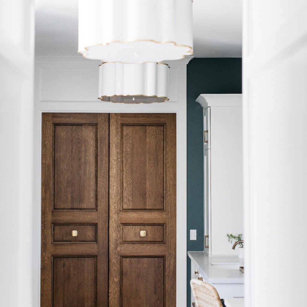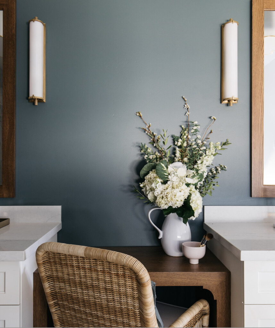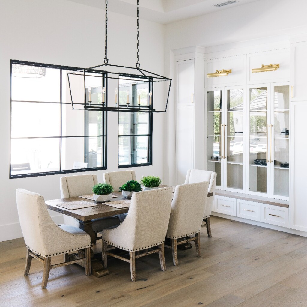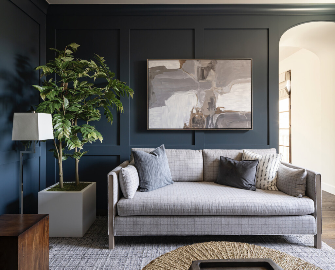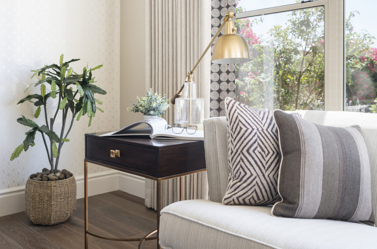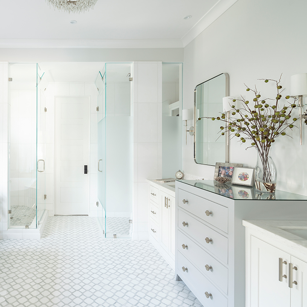
Interior design is one of the best ROI home improvements you can make for your luxury home. Your luxury custom home should not only look amazing, but reflect your personality and style, and it should function in a way that works with how you live your life. At Alisha Taylor Interiors, we design with purpose and intention, in addition to great style!
Hiring an interior designer can provide upgraded functionality in your luxury custom home. Livability is key to enjoying a home. Professional interior design can help make the space more purposeful resulting in a house that lives as good as it looks. Interior design without livability is just a look. Instead, a luxury custom home should be a comfortable and stylish experience.
Interior designers also integrate better aesthetics and creative solutions for your home. At Alisha Taylor Interiors, our design style is timeless and reflective. When working with us, your design is guaranteed to last through quality materials, creative intentions & personalization, all while being stunningly beautiful.
Is It Worth It to Hire an Interior Designer?
At Alisha Taylor Interiors, our goal is to make each one of our clients feel at home in their living space. Through our personalized design process, we work to create homes that are unique, timeless, and reflective of the people who live in them.
We believe that your home is the one place you can escape to after a long day, a place to host and gather with family and friends, and a place that represents growth, memories, and stability. We do what we do in order to make your home beautiful and livable for the life you want to live within its walls. Below are three ways the benefit of hiring an interior designer outweighs the costs:
-
Optimizing Your Time
We’ve been in the interior design industry long enough to know that building a home always seems to take a little bit longer than anyone originally anticipated. Delivery trucks always seem to come an hour after your 5-hour time window, and the couch you fell in love with won’t get shipped out for another 6 weeks… after it gets back in stock. We’ve learned to laugh through it all!
Hiring an interior designer takes the stress of time completely off your hands. We handle the entire process for you, so you can focus on the other things happening in your life. Having a professional manage your interior design project saves you time because you’re not worrying about it, we are!
-
Improving your Home Value
The best part about hiring an interior designer is the happiness you will feel in your beautiful new home after the process is done. You really can’t put a price tag on the enjoyment of a refreshed space that perfectly reflects who you are and supports your lifestyle.
Another plus of hiring an interior designer is that you will experience an increase in your home’s value because we provide smart updates. As interior designers, we will guide you in making the right upgrades when getting a return on your investment.
Knowing the market is essential here! And as interior design professionals, we know the market. We will help you make wise decisions for resale value, but most importantly, we will make you feel happy and comfortable in your new space.
-
Sticking To a Budget
If you decide to move forward with a design, working with an interior designer can actually save you money. When you first meet with us, we agree to a set budget based on your preferences and our fee structure. We work hard to stay within this budget and create a design that you will love! When trying to design a home on your own, it’s easy to spend carelessly and buy things that don’t fit with your space, wasting money in the long run.
In the luxury spaces where we practice, we help our clients know when to splurge on that exceptional piece for the room. We bring these pieces to you and make professional recommendations. We also tell you where you can save! Overall, we will help you make all the right decisions when it comes to your space so you are spending your money wisely.
As our client, you will also receive insider access to the interior design world. We have trade discounts, partners in moving and shipping, and the inside scoop on material costs that we share with you. With exclusive access to certain vendors, an interior designer will give you reduced pricing on items you won’t find in a retail environment.
Hiring an interior designer may seem daunting, but anyone can benefit from having a professional come in and add beautiful touches to your home or help with the process of building or remodeling. Reach out with any questions you may have about what we believe, what we do, or what you can expect from hiring Alisha Taylor Interiors.
