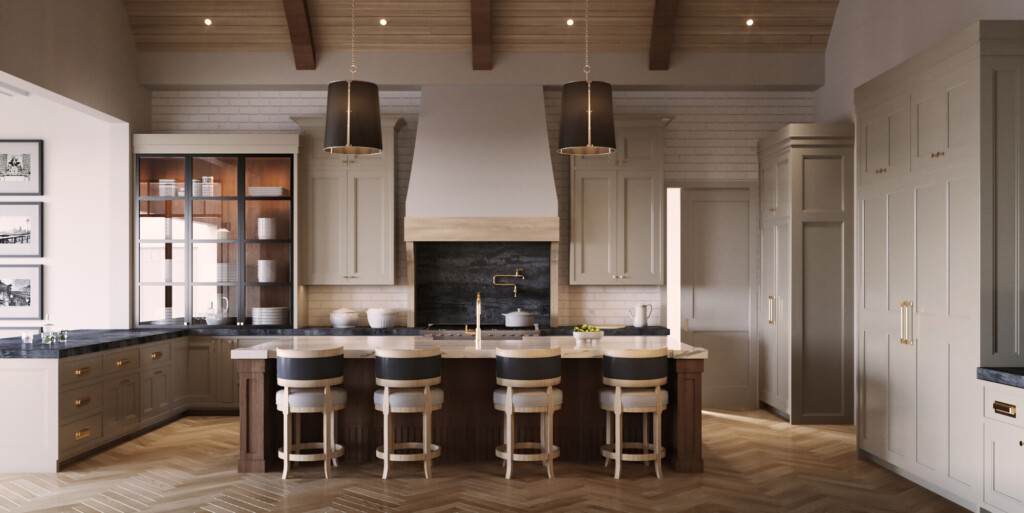
About the Clients
We absolutely ADORE this couple! They have several grown kids who are (mostly) out of their house and starting families of their own. We also got to meet her cute 90-year-old mother who will be living with them. We are excited for this home to reflect our client’s personalities, but also to grow into their next chapters of life together!
The Design
The inspiration for the style of this home is an updated, classic look. Lots of touches of traditional charm, done in a simplified, clean way with a fresh new color palette. Since this is their dream retirement home, we had to take multi-generational living and aging-in-place design principles into consideration. We also had to account for the frequent, large family gatherings that will be happening in this home.
The architect’s design for the front of this home required significant height and some high dormer windows that turned into high ceilings in a few rooms that you wouldn’t normally expect. One of the challenges of the interior design for his office was creating a cozy, inviting space despite the extremely tall ceiling. So, to transform the feeling in there, we added dark cabinetry and wallpaper to the lower 10’ of the walls and designed some dropped decorative white wood beams that is open enough to let all of the beautiful natural light in, but make it feel like the ceiling was 11’ high instead of 16’. Besides his beautiful office, we can’t wait to see their kitchen and back kitchen (which is huge and SO functional) come to life. The play of the different finishes is beautiful in both spaces!
Stay tuned as we document the progress of this stunning Blue Sage Estate New Build project on social media. We’re on the edge of our seats watching this home come together! Alisha Taylor believes that every home is as unique as the family that lives in it. We know how important it is to feel comfortable in your living space and work hard to create personalized designs that our clients can be proud of.
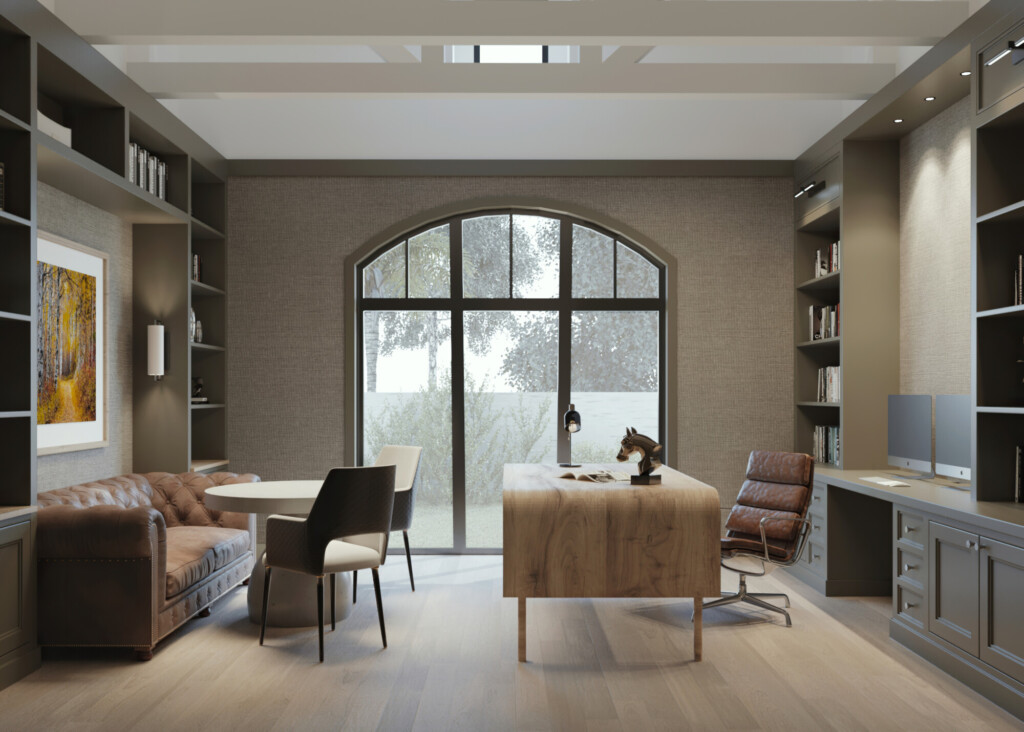
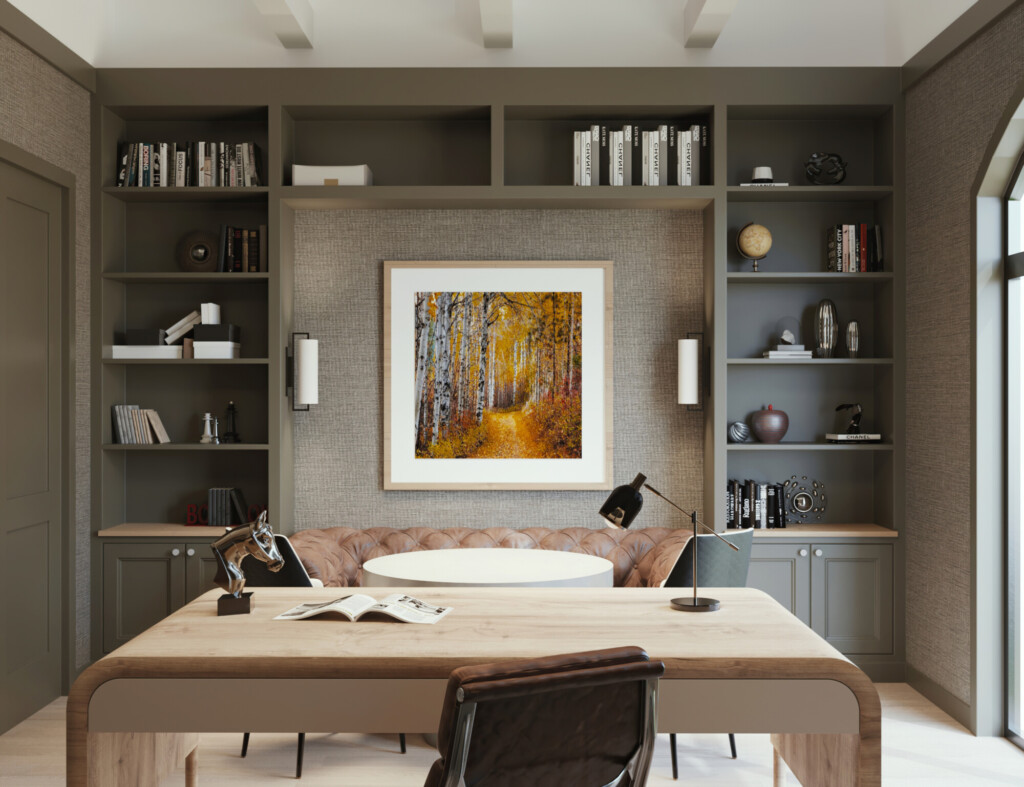
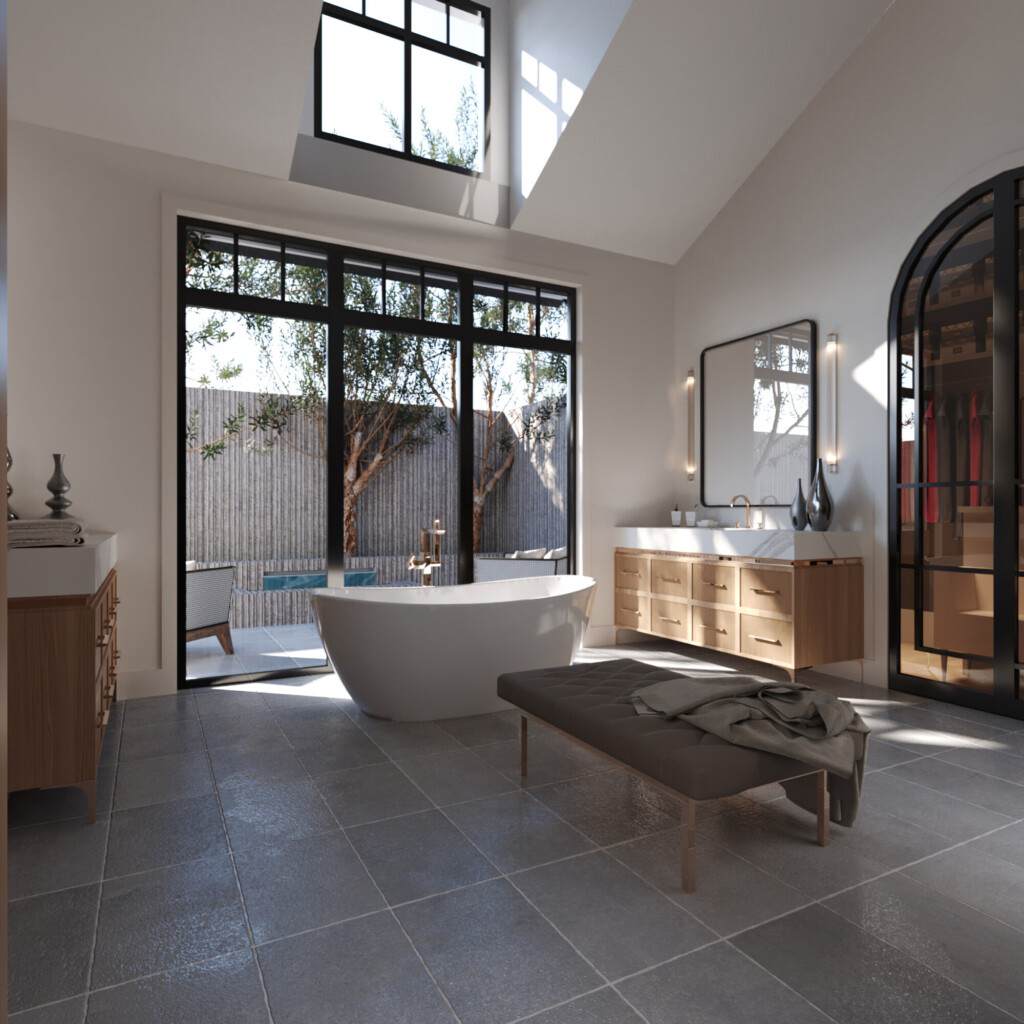
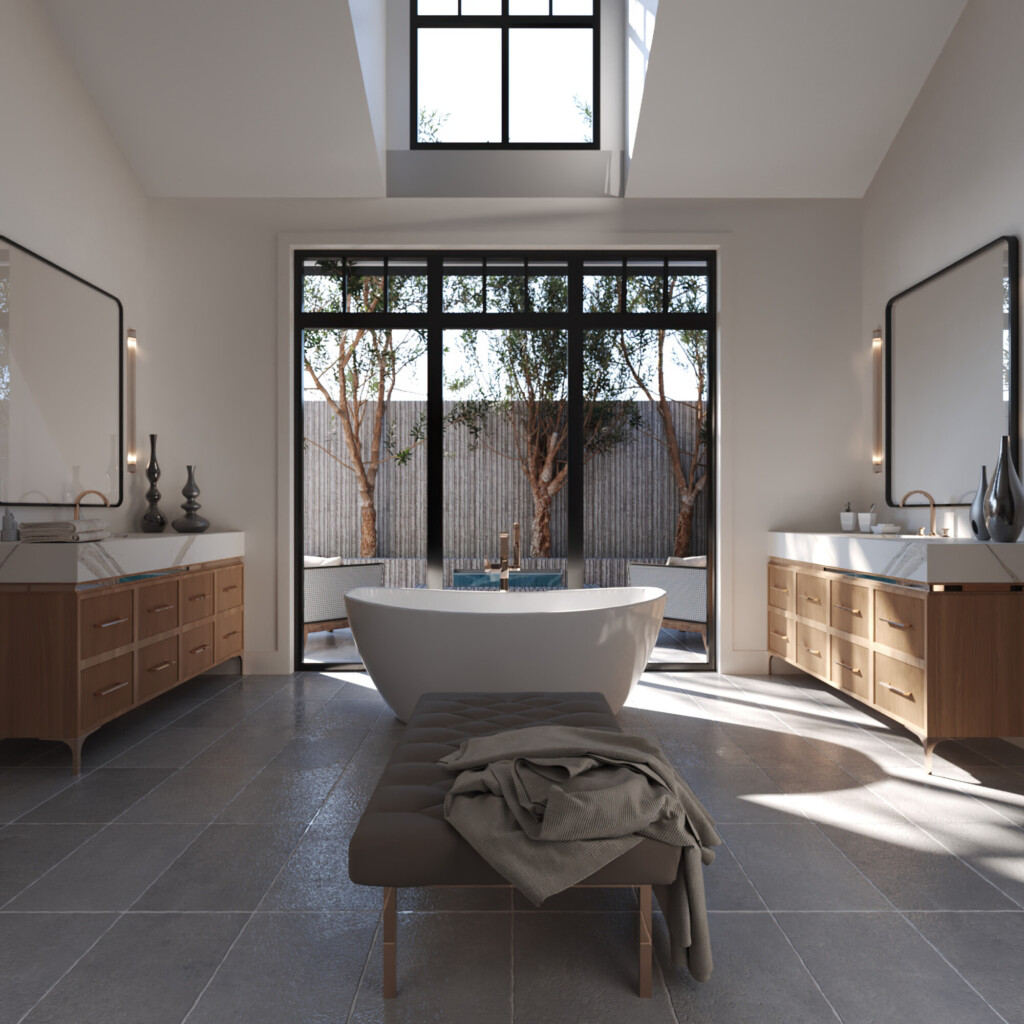
With years of experience, the Alisha Taylor Interiors team is ready to bring your custom home vision to life.
Take a look at our services and contact us to start designing your luxury home!

