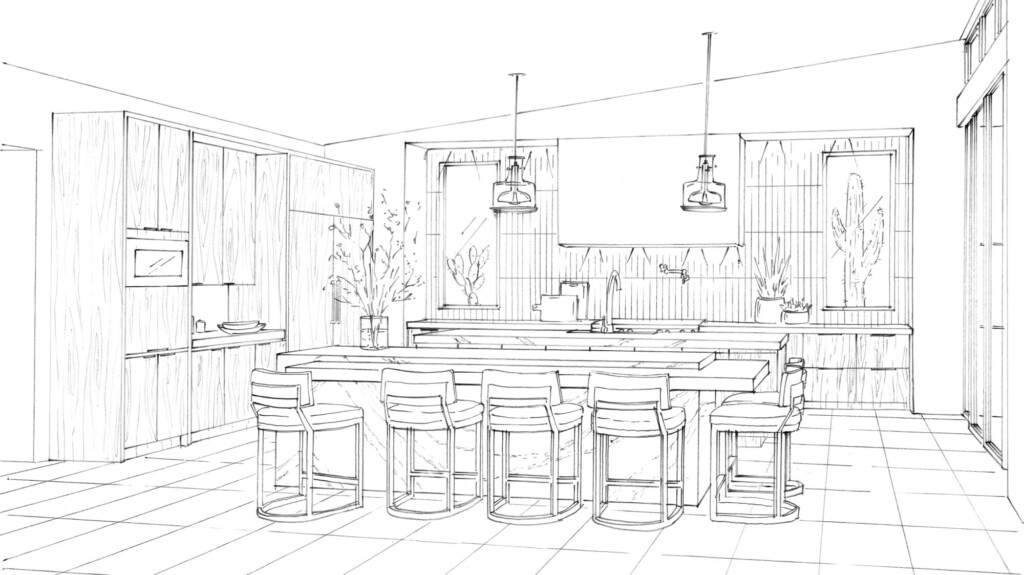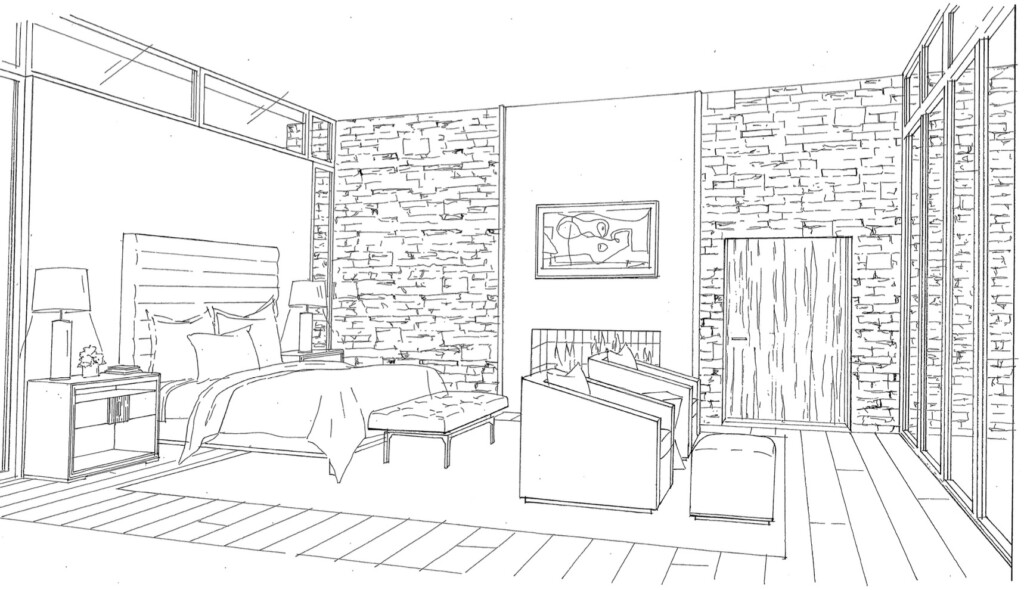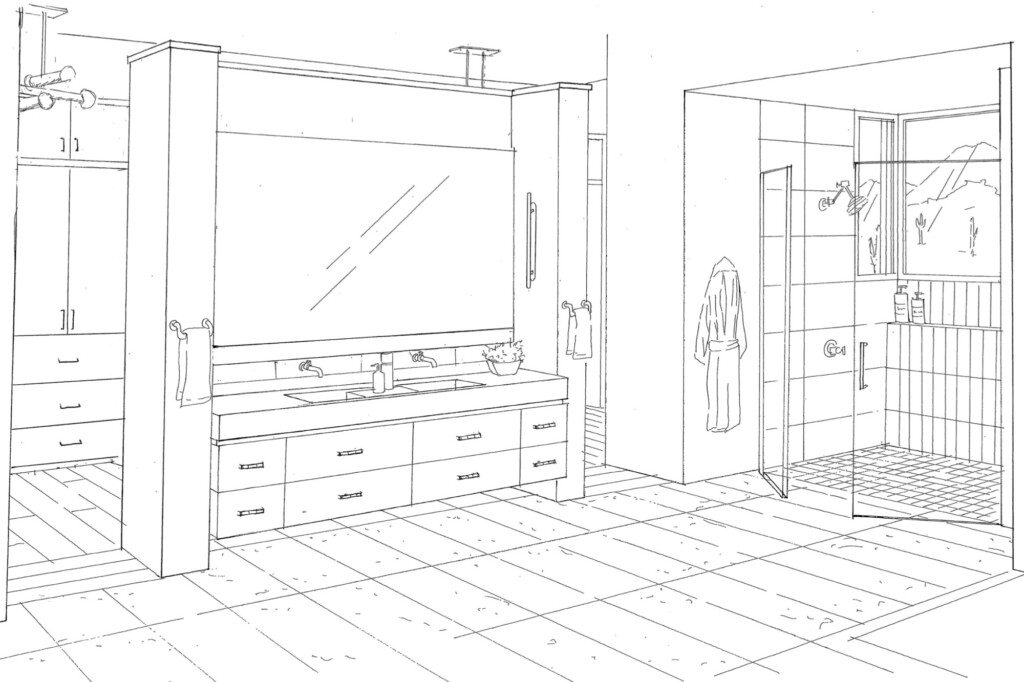
Join us as we go Behind the Design in our #ModernSunsetProject with Junior Designer, Marti Diehl! This project was architecturally designed by the incredible team at Cosan Studio, and the team currently in the works to make it a reality is A Finer Touch Construction. The anticipation for our #ModernSunsetProject has been growing since our clients first approached us three years ago! To achieve this intense hillside build, there needed to be highly detailed plans, very precise calculations, and careful consideration of the landscape. Marti Diehl has given us the inside scoop on what we can expect from this stunning hillside new build design.
We’re so excited for this project to wrap up in early Spring 2023. Could you explain what inspired the design direction for this new build project?
Marti: The Modern Sunset project sits on a hillside lot with amazing views and the architect really set the tone by maximizing those views from as many angles as possible. From there the clients favored a simple, contemporary style with a soft, desert-inspired palette that we absolutely love. This style allows the views to be the star of the whole project and really highlights the indoor/outdoor nature of a home like this.
We love that the clients and team really wanted to highlight the mountain views in this design. Because this project has such an interesting site location & layout, could you tell us about the development of this idea?
Marti: Once the lot was picked, the process of figuring out the best placement of the home was the next big challenge. Getting the angles just right to have a perfect view of a mountain range from the kitchen sink or a beautiful rock formation as you walk down the glass-enclosed gallery was important. The architect and builder spent a good amount of time on this! Alisha even went on an early site visit where everyone hiked up from the street to understand the vision and discuss the placement of each space in this home.
During our design process, Alisha Taylor Interiors work closely with our clients to truly understand what their needs, desires, and pain points are. Because no two people are the same, no two homes or reasons to build a luxury home are the same. Why did these clients want to build a luxury custom home?
Marti: These clients had a second home in Scottsdale that they loved to come spend some time at each year, but decided they wanted to upgrade to something that they could make their own and have more room for their grown kids and grandkids to come visit. A hillside project is never a small undertaking, but they hired the right team of builder, architect, and designer to make it amazing and luxurious!
I know it’s probably difficult to pick just one, but which spaces are you most excited about in this home?
Marti: The great room and kitchen include an almost entirely glass wall that opens to make the patio, including a gorgeous, zero-edge pool, an extension of the living and entertaining space. It has 180-degree views over the surrounding landscape with city lights twinkling in the distance at night.
To complement that, this space was designed with so much function that will be perfect for our clients to host their family and friends. A spacious kitchen and dining space have tons of seating and a stunning bar nearby. The outdoor living space will be nearly as comfortable as the indoor living space since each one has a fireplace and cushy, upholstered seating for chatting by the pool or watching a game.
We are on the edge of our seats waiting for this project to be completed! Be sure to follow the progress on our social media! If you are ready to build your luxury custom home, we’d love to hear about your project!



