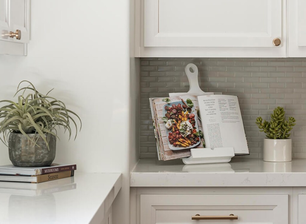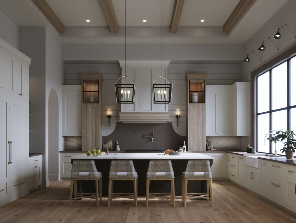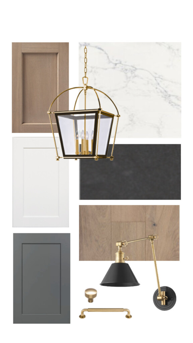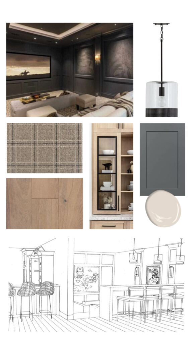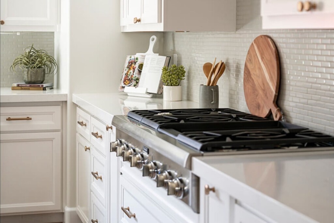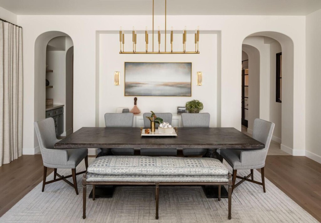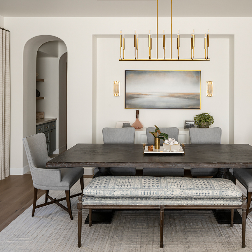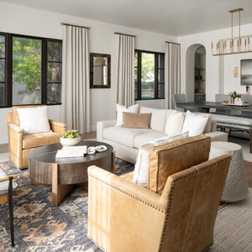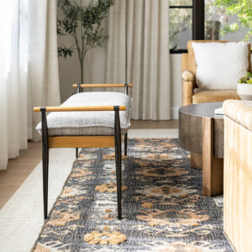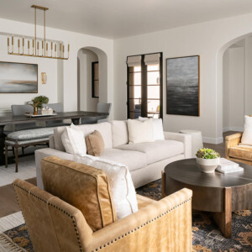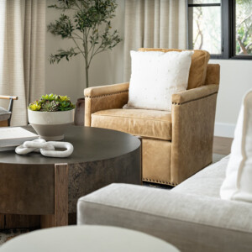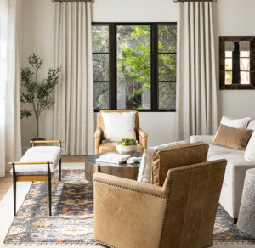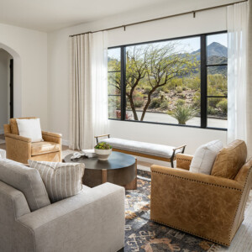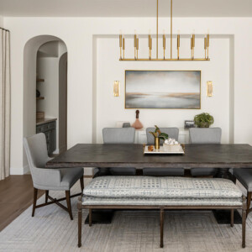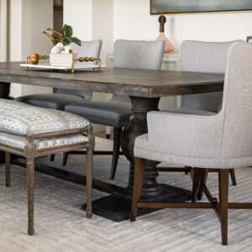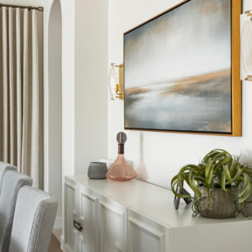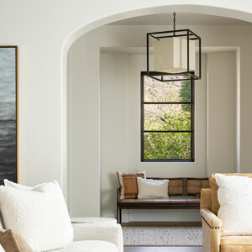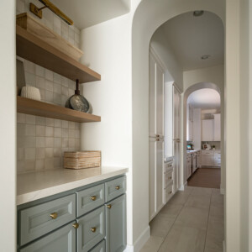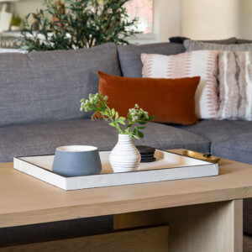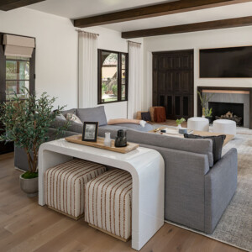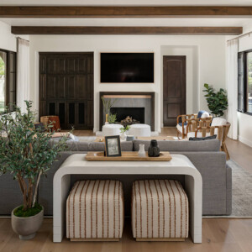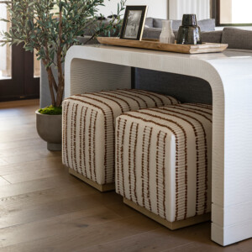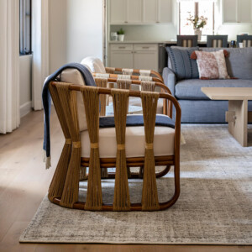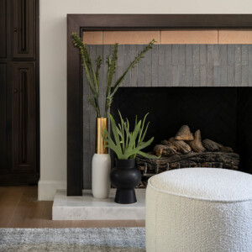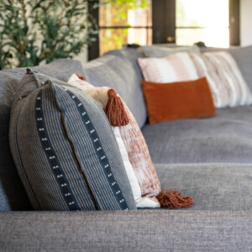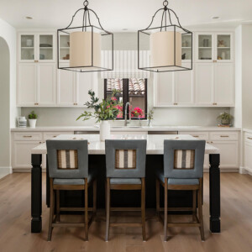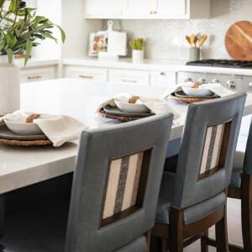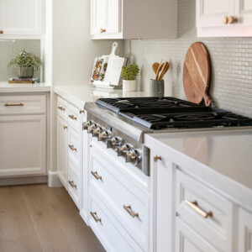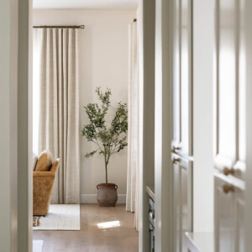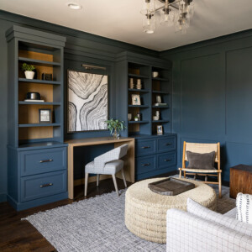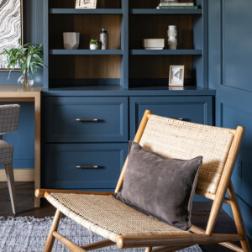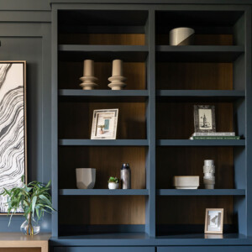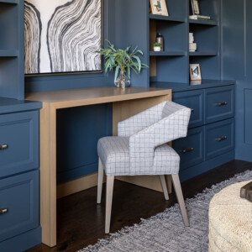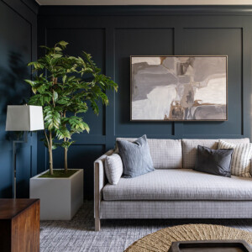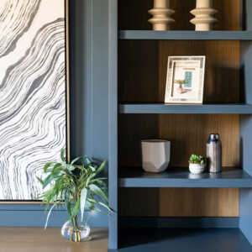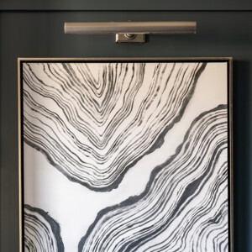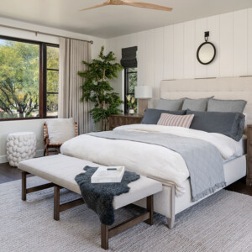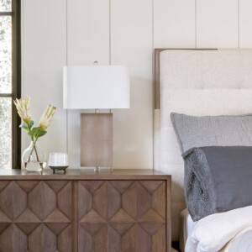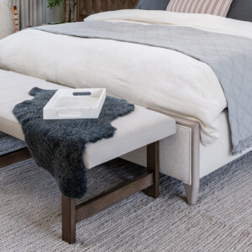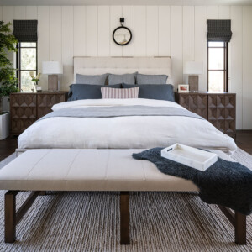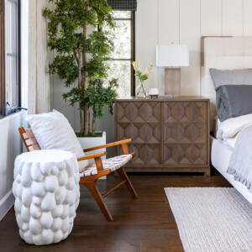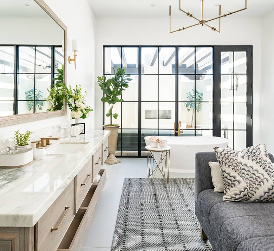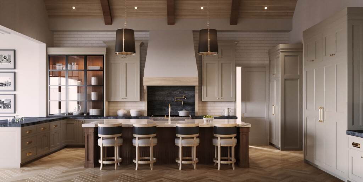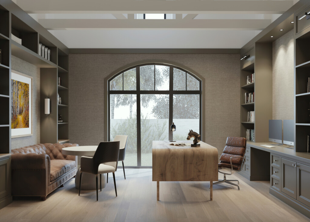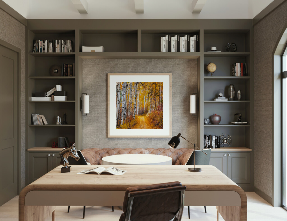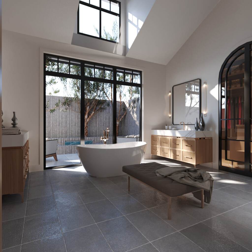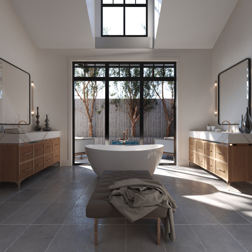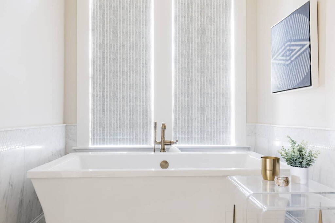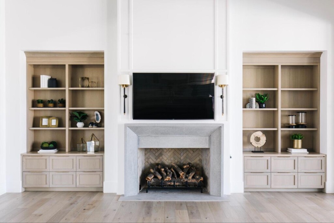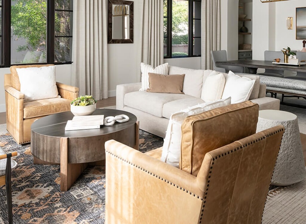
Let’s take a look at what makes a living room luxury, and ways Alisha Taylor can elevate your living room design.
With nearly 20 years of running her own interior design studio in Scottsdale and as a recipient of both local and national awards, Alisha Taylor is an expert in luxury interior design.
5 Luxury Living Room Ideas (With Examples)
Your living room is the heart of your home. It’s often the entertainment hub and the place where you can gather with family and friends. It’s the room that sets the tone for the rest of your house. It’s also most often one of the first rooms that your guests will see. So it’s only fair that you would want to make a big impression with your living room. Learn from Alisha Taylor Interiors and how our tips and examples can be applied when designing custom luxury living rooms.
Add a Stunning Accent Rug

An accent piece is a pop of color, pattern, or other bright design that draws the eye as soon as someone walks into your living room. Often, the perfect accent piece is a stunning rug. The rug will warm your feet and pull the focus of the overall design style. Rugs can make the room more dynamic by adding bold colors or a variety of patterns and textures to the space.
Vintage accent rugs are a popular trend, especially when offering a lovely contrast to an otherwise modern room. You might also enjoy the look of layered rugs, with one larger, subtler rug to complement the accent rug and make it appear larger.
Custom Lighting Adds Elegance

One of the hallmarks of luxury interior design is that it‘s not cookie-cutter. It offers a look and aesthetic that you can’t find elsewhere, something that feels entirely yours. There are so many options when it comes to living room lighting, from elegant chandeliers to small built-in lights to industrial lighting that makes a statement.
Take the above piece, for example, and how the light contrasts with the black coffee table frame and black display case. The effect is stark but pleasing to the eye. It adds not just light but dimension to the room. The structure of the light fixture also plays into this luxury living room’s design theme of clean, modern lines.
Lighting is an essential part of a room’s design as a whole. We search for custom lighting options to truly bring your dream luxury living room to life.
Don’t Miss the Small Details
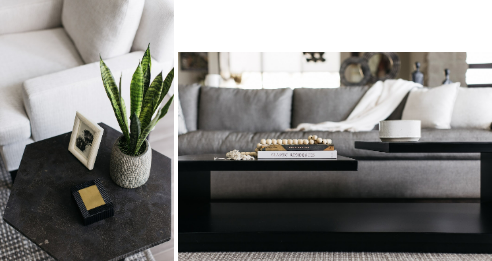
Luxury is all about decadence, and decadence is in the details. The smaller decorative pieces like shag pillows, vases, lamps, and wall hangings all add something unique to the design of the room as a whole. But small details aren’t exclusive to small fixtures. We manke sure to get the little details right when it comes to the big pieces and focal points of the luxury living room.
As interior designers, we make sure that there’s a variety in your furnishing. We play with different heights and surfaces for display cases, side tables, coffee tables, and so on, while including different patterns and colors to truly bring the room to life.
Increase Interest With Accent Walls
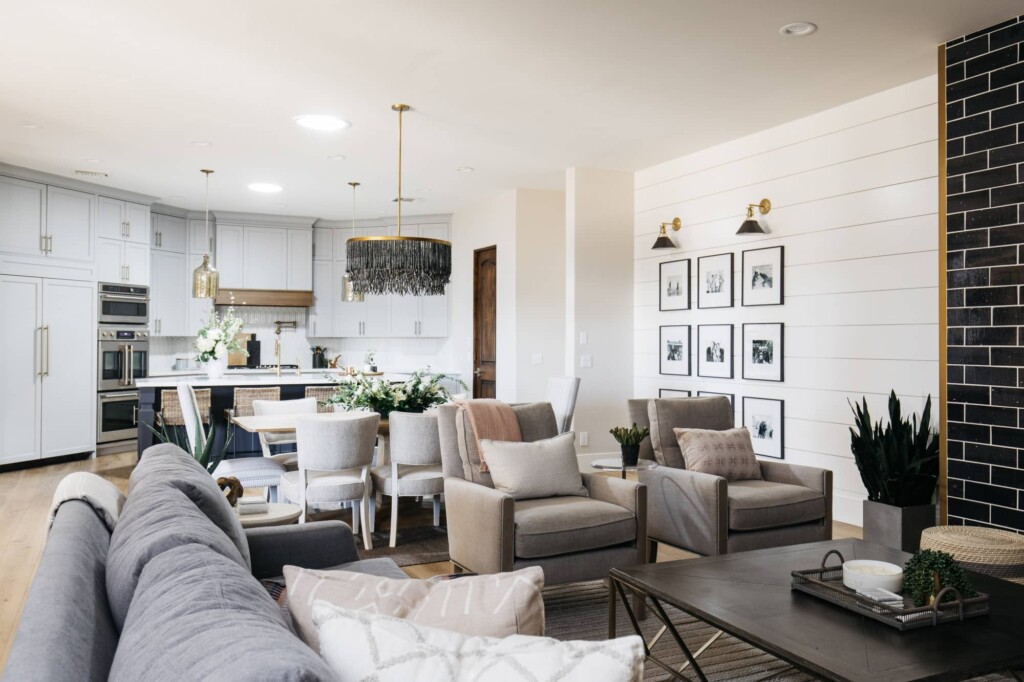
Accent walls are another great way to draw the eye in a pleasing way. A tasteful accent wall will pull focus while still blending smoothly with the rest of the room’s design. This may look like a series of wall hangings, a dramatically different paint color, or a featured piece of art or sculpture that you love. If your accent wall is too loud, it might overwhelm the room. The right balance of accent and taste can be hard to find, so an interior designer can help to create the desired effect.
If you have an open layout living room, we like to design two accent walls beside each other. This can help to make a clear and fashionable distinction between two rooms. Look at the above image, for example. Even without a physical division, it’s easy to tell where the living room ends, and the dining room begins.
Mix Patterns and Textures
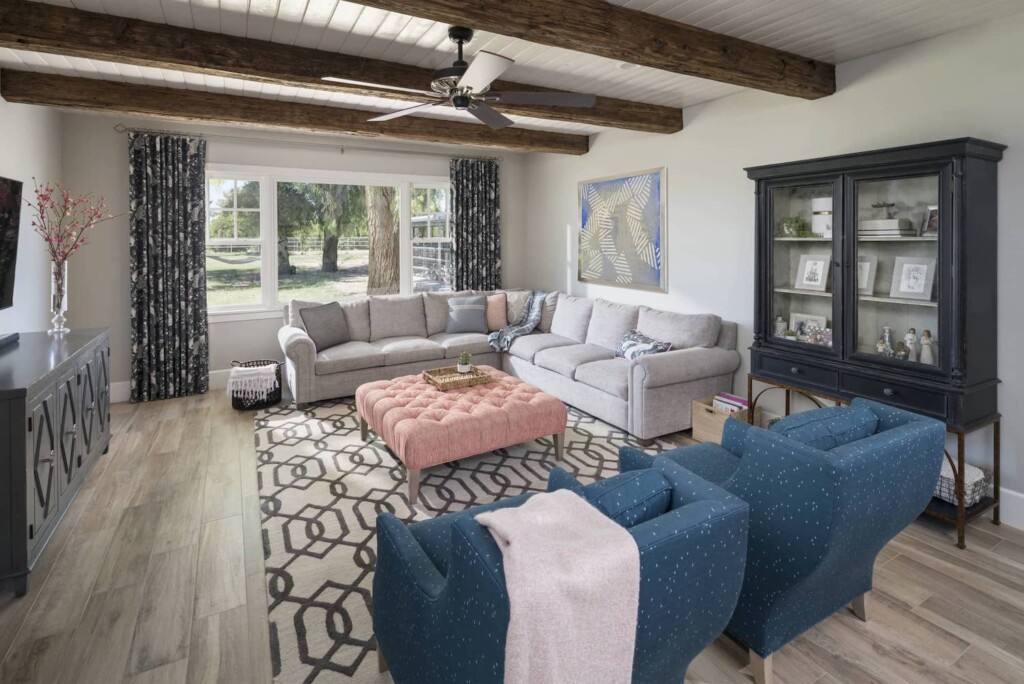
Not everything has to match when it comes to patterns and textures. It just has to go together. In fact, if a luxury living room is too one-note, the overall appearance might be a little dull. Instead, we try to mix patterns and textures. A mix of textures makes the space a tactile adventure as well as a visual one.
Design Your Luxury Living Room With Alisha Taylor
Your living room should be one of the places where you feel most comfortable and most at home. That’s why luxury living rooms have so much appeal and why the right interior designers are essential. When you’re on the hunt for interior designers in Scottsdale, Arizona, look no further than Alisha Taylor Interiors.
Our team has the experience and the keen eye for design that you need to make your living room everything you’ve dreamed of and more. We can help you revitalize a living room in a new home that’s not to your luxury taste. If you’ve recently built your new home, we can help put a personal stamp on your living room.
Contact Alisha Taylor Interiors today to get help with your full remodel or new build or to schedule a design consultation.

