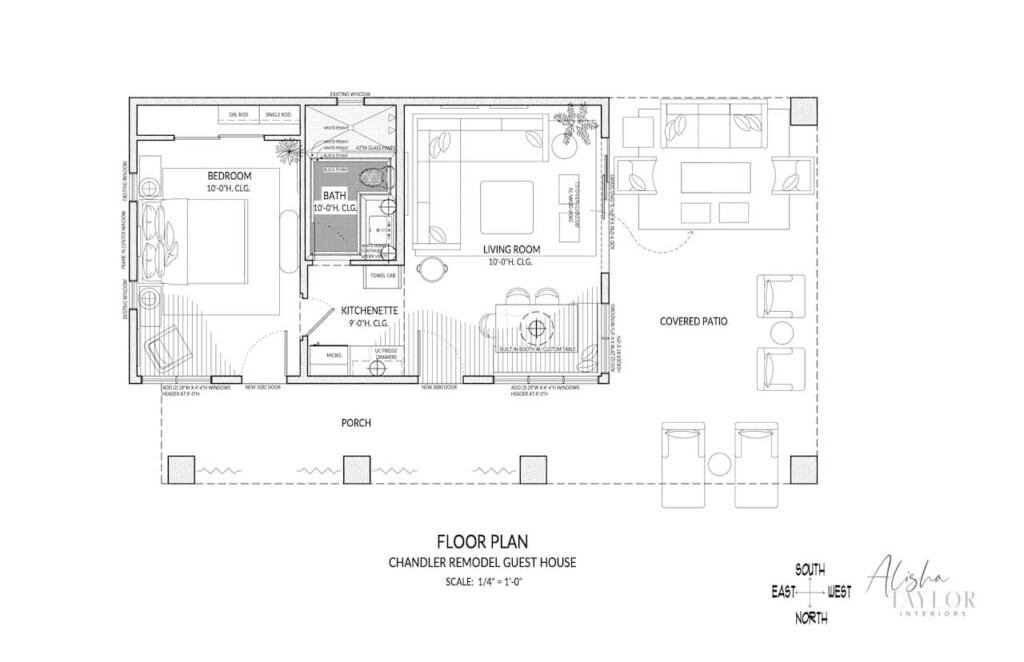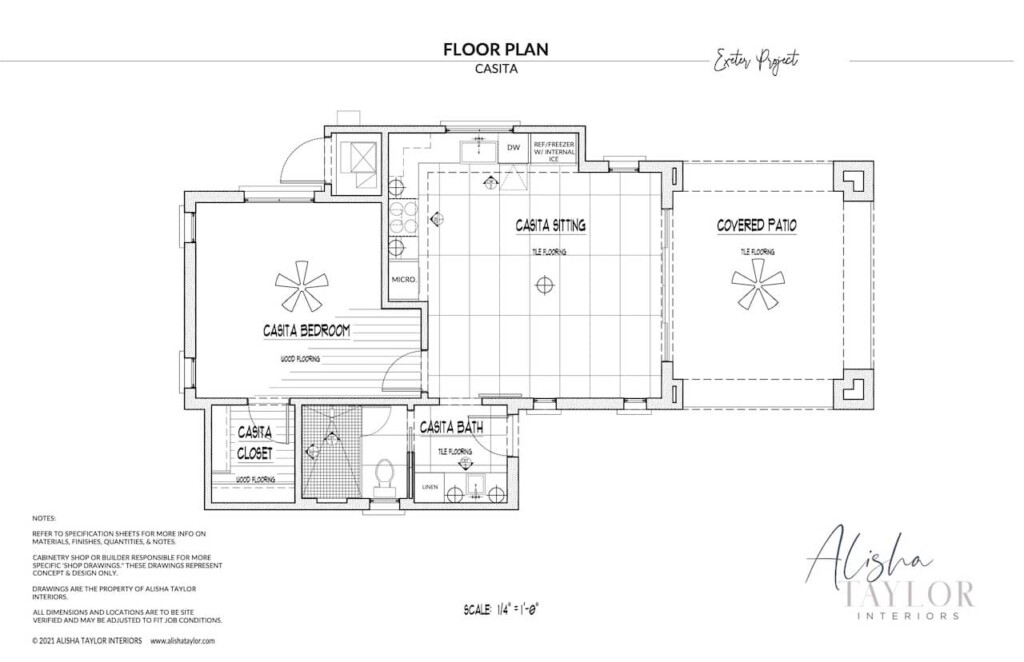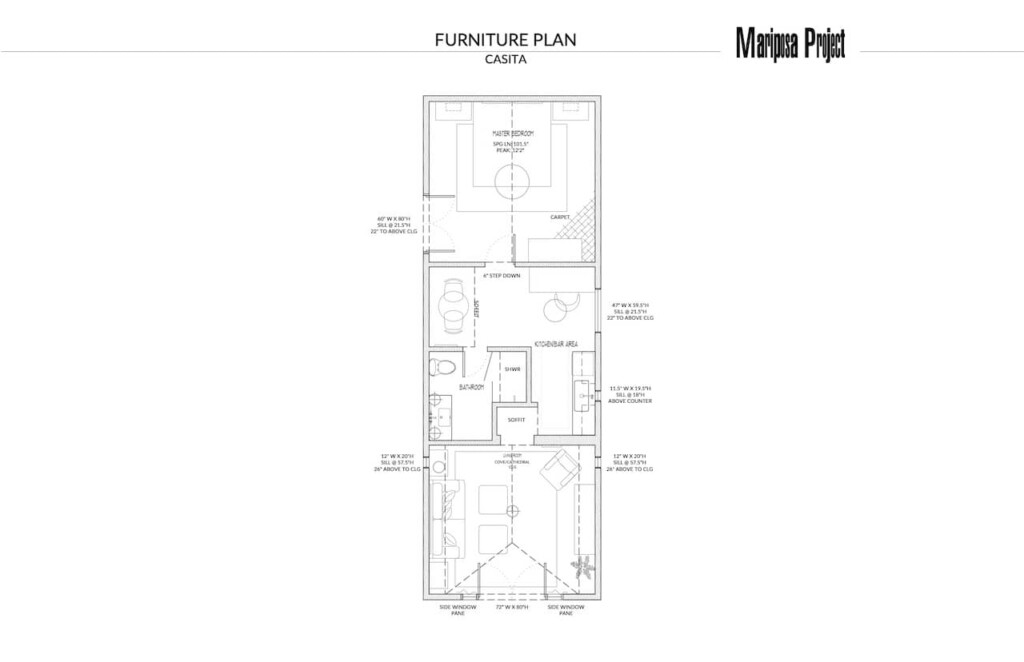
Designing your guest home from the architectural floor plan to the very last finishing touches can be an exciting endeavor. However, it also can come with its own set of obstacles, such as knowing what type of floor plan to choose.
Should you select an open floor plan design and use interior features to section off spaces? Should the living room be extra spacious or small and cozy? With Alisha Taylor as your interior designer, you’ll have no problem figuring out the answers to all of these questions and designing a stunning guest home.
Read on to learn more about creating a luxury guest house plan.
Enhance Guest Experience With an Elegant Floor Plan

When it comes to choosing the perfect guest house plan, your guests should be at the forefront of your mind. This may be friends and family looking for extra privacy when they come for short visits or a long-term visitor that intends to move into your guest home for an extended stay. Knowing how your space will be utilized is the first step in selecting the right floor plan.
Once you’ve decided on the type of guest house plan you’d like to create based on your intended visitors, Alisha Taylor can guide you through the architectural process. This is where we’ll really take a look at the layout of the space and design your guest home plans. What size is the ideal guest home? Will you need a full kitchen to accommodate long-term guests? These are questions that we’d be happy to go over with you and design a floor plan that’ll work with your guest home priorities.
When designing your guest house plans, don’t be afraid to have your architect draft multiple choices. Alisha Taylor can relay your requests and work closely with your architect and builder to draft different guest house floor plans to pick from.
The final step in selecting a gorgeous guest house plan is to consider the interior design. Our team at Alisha Taylor Interiors can evaluate your needs and help you select an interior design concept, from stunning furnishings to captivating decor to complete your space.

Guest House Interior Design Ideas
As you establish your guest home interior design plan, consider the following ideas for creating a luxurious feel for your guests.
Incorporate Home Construction
This can mean incorporating that massive bay window or building shelves right into the wall for additional storage. The architecture of your home can be an interior design element itself, so make sure to consider these unique features before the guest home building process begins.
Include Secret Storage
Guest homes are often smaller than the main home on the property. With this in mind, it’s essential to utilize your space to the fullest extent. This may mean investing in furniture that doubles as a storage unit, such as an ottoman that can be both additional seating and linen storage. This storage style can be disguised as a purposeful design element that allows you to stow everything your guests may need.
Mix and Match Decor Elements
Blending contrasting textures or patterns can liven up your space and make your guest home feel more welcoming. Though matching features is a typical go-to for interior design, the differing elements can add a unique flair to your guest home and create the dream design you were hoping for.
Design Your Dream Guest Space With Alisha Taylor
Ready to design the guest home of your dreams? Alisha Taylor Interiors has the experience and knowledge to help you select the perfect guest house plan and welcome your guests into a beautifully designed space. Whether you’d like a mini replica of your main home or a completely unique design to your new space, our team can create a breathtaking guest home that your visitors will be lining up to stay in.
Contact Alisha Taylor today to learn more about the new build process and how you can begin the guest home design process!

