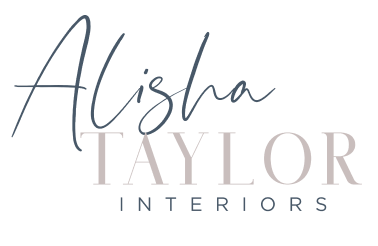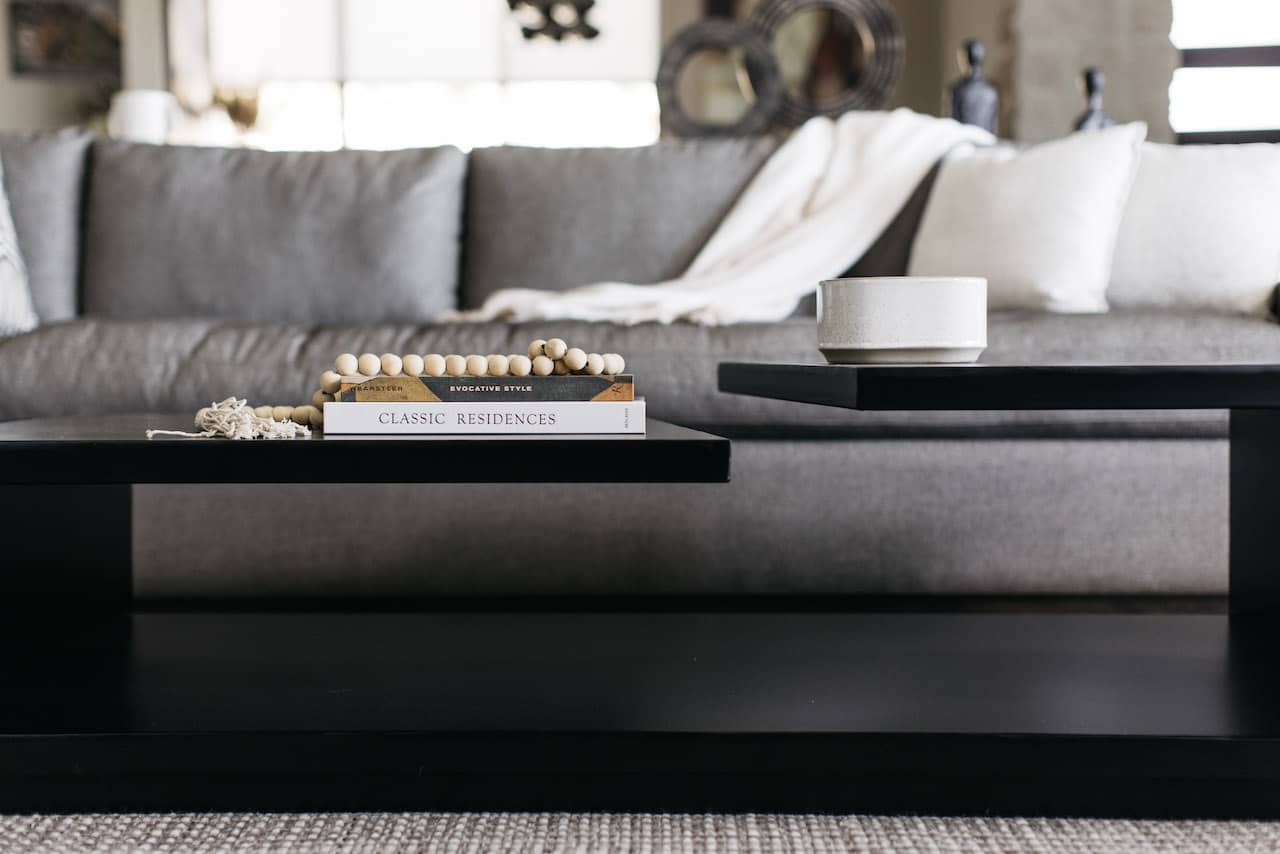
Our goal at Alisha Taylor Interiors is to make each one of our clients feel at home in their living space. Through our personalized design process, we work to create homes that are unique, timeless, and reflective of the people who live in them.
We strive to enhance our client’s lives by not only creating beautiful interiors for them but by keeping the design process understandable and efficient through a systematic method that allows them to visualize and be excited about their designs.
Read on to learn more about the interior design process you will experience working with Alisha Taylor Interiors.
The Interior Design Process
For nearly 20 years, we have honed our interior design process for luxury homes. We take your dreams and turn them into a beautiful reality. Our interior design process allows you to be involved every step of the way to ensure you are thrilled with the final results.
Let’s start at the very beginning and take a closer look at the Project Initiation Phase.
Project Initiation Phase
The project initiation includes the new client inquiry form, the initial client meeting, and the design kickoff meeting. This is the time when logistics are discussed, and visions are expressed.
Step 1: New Client Inquiry Form and Initial Client Meeting
The first part of the interior design process is filling out an inquiry form. This form will entail the type of project you are interested in (New Build, Remodel, or Interior Design) and logistics such as square footage and budget. We will review your form and provide you with the project proposal.
At the initial client meeting, we will take measurements of the spaces needed, evaluate the furnishings level, and take “before” photos of the existing home.
Step 2: Proposal/Design Kickoff Meeting
At the design kickoff meeting, we will discuss your lifestyle, style preferences, priorities, vision, and review inspiration photos.
We will use all the information we gather from the kickoff meeting to create a design that incorporates your unique vision and lifestyle.
Interior Design Development Phase
The interior design development phase is likely what you think of when you think about the interior design process. This phase includes interior design renderings and storyboards that are used to visually communicate each room’s design.
Step 3: Interior Design Concepts and Material Selection
Next, we will go room by room and talk about interior design concepts you are imagining.
With this information, we will present a storyboard for each room. An interior design storyboard like the one below showcases the different elements of a room’s design. It is an easy way to get an idea of what the finished room will look like before an interior design rendering is made.
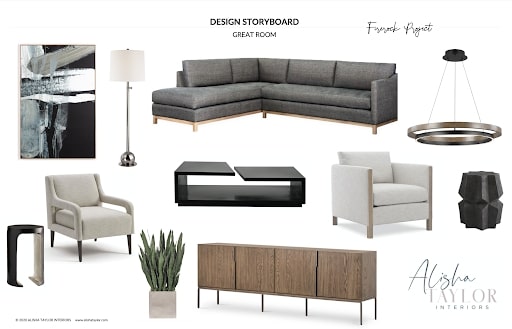
During this step, we will also select quality materials such as quartz for kitchen countertops, high-end flooring, and paint colors to elevate the design.
Step 4: 3D Interior Design Renderings
We will present interior design renderings of each room for you to clearly envision the final product. These renderings are drawn to scale to create a realistic-looking model. All of the small details, including wall hangings, furniture, light fixtures, and more, are included in an interior design rendering.
Below is an example of a realistic 3D rendering we created for a client’s great room design.
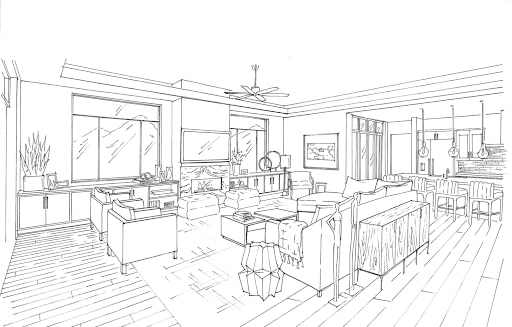
Design Documentation Phase
The design documentation phase is an essential part of the interior design process because it’s when all of the plans are compiled into the Design Book.
Step 5: Floor Plans, CAD Elevations, and Ceiling Plans
During this phase, custom floor plans, CAD elevations, and ceiling plans will be carefully drawn to include in the Design Book. CAD elevations are computer-generated drawings of rooms as viewed from standing in the room itself. Ceiling plan drawings will show the interior of your home viewed from above.
Floorplans are like the blueprints to your custom home. They are drawn to scale and designed to show the relationship between different rooms in the house. Larger furniture pieces will be drawn to scale to see the organization of each space. Room sizes and wall lengths are noted and used in the construction process.
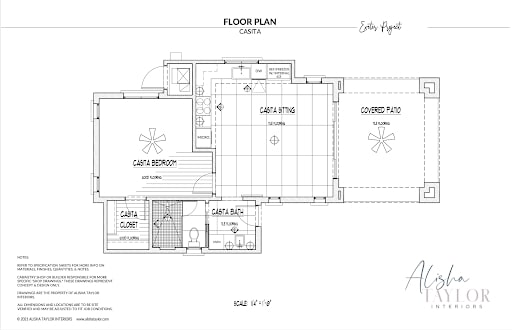
Step 6: Showroom Viewings and Material Selection
Next, we will take you to view showrooms and select more materials for the interior design process. We will work with you to decide upon materials that you love and work in your price range.
Step 7: Design Book
All of the design elements, materials selected, floor plan, 3D renderings, storyboards, and more will be compiled into the Design Book. We will spend time reviewing the final selections before the construction phase begins.
Construction Phase
So how does an interior designer fit into the construction process? An interior designer incorporates your lifestyle needs and aesthetic wants into the entire interior design process, including construction. We will share the plans we created with the architect and builder to ensure your needs and desires are met.
Step 8: Builder Reviews Design
After you approve the Design Book, we will review the designs with the builder to ensure they have a perfect understanding of the project. The builder will see what changes you want to make to your home and how the interior design will fit into the process.
Step 9: Site Visits
Throughout the construction process, we will conduct site visits to check in on the builder and the home. This will ensure that construction is on track and that your needs and desires are being met. You can rest assured that we will keep the process running smoothly.
Furniture/Furnishings Development Phase
The furniture development phase is when we source the custom and unique furniture pieces that will fill your new home.
Step 10: Furniture Layouts/Sourcing
We will present final furniture layouts and decide the placement of pieces in your space. This step is where the design begins to feel complete. Through 3D renderings and storyboards, we can communicate what your space will look like at the end of this process.
Furniture/Furnishings Project Management Phase
Step 11: Order Placement, Inspection, and Installation
Once agreed upon, orders will be placed for furniture and decor pieces. The goods will be received and inspected thoroughly to ensure they are in good condition. Then, the furniture and furnishings will be installed in your home. We will stage each room to create a balanced and elevated look.
Step 12: Reveal and Walk-Through
Finally! The time has come for the big reveal of your new home design. The interior design process is complete. You will do a final walk-through of your newly furnished home and see your dreams come to life!
Trust Alisha Taylor Interiors To Design Your Home
Now that you know the interior design process, it’s time to work with a professional interior designer. Our team at Alisha Taylor Interiors is ready to bring your vision to fruition. Our expertise and collaborative process provide our clients with the best possible experience.
Let us work with you to showcase your style and meet your lifestyle needs with our design services. Contact us today for more information!
