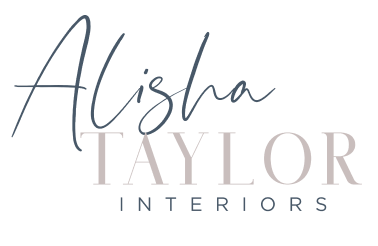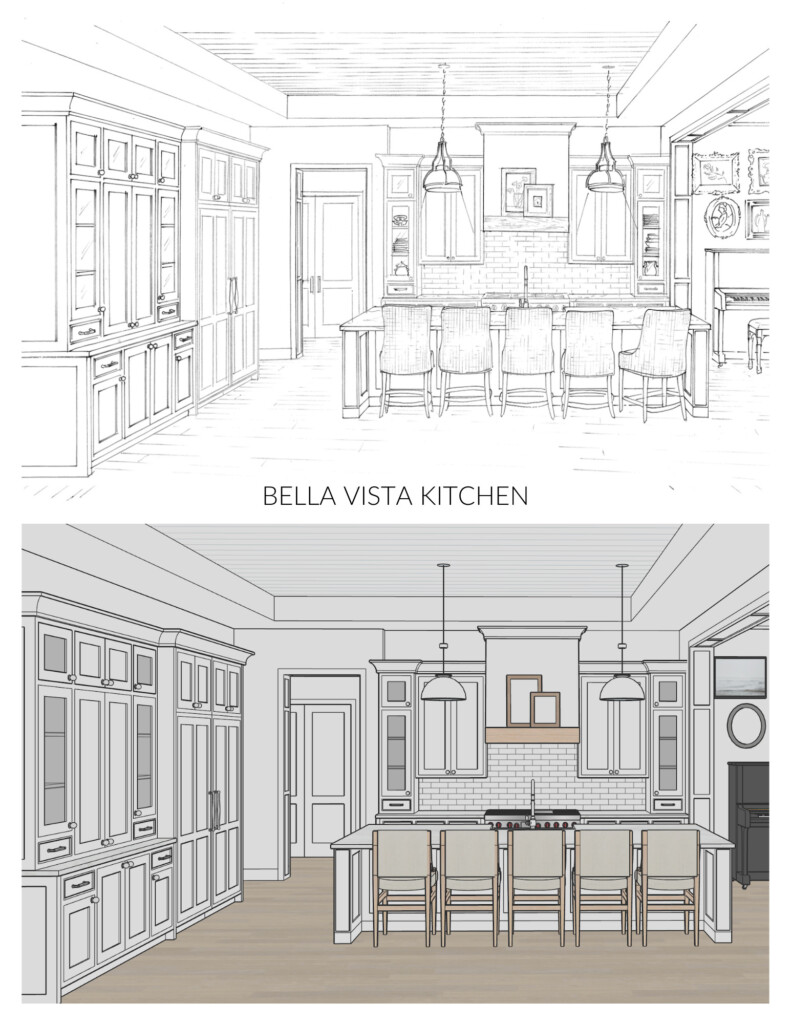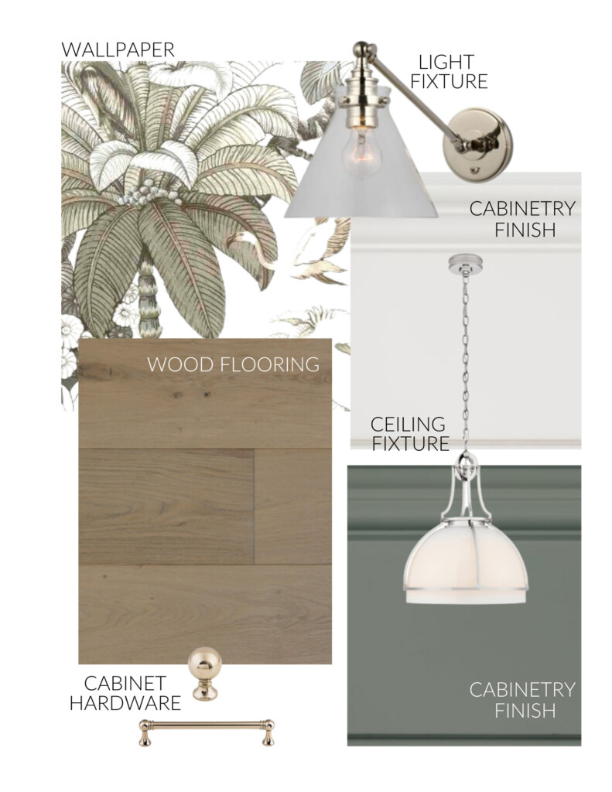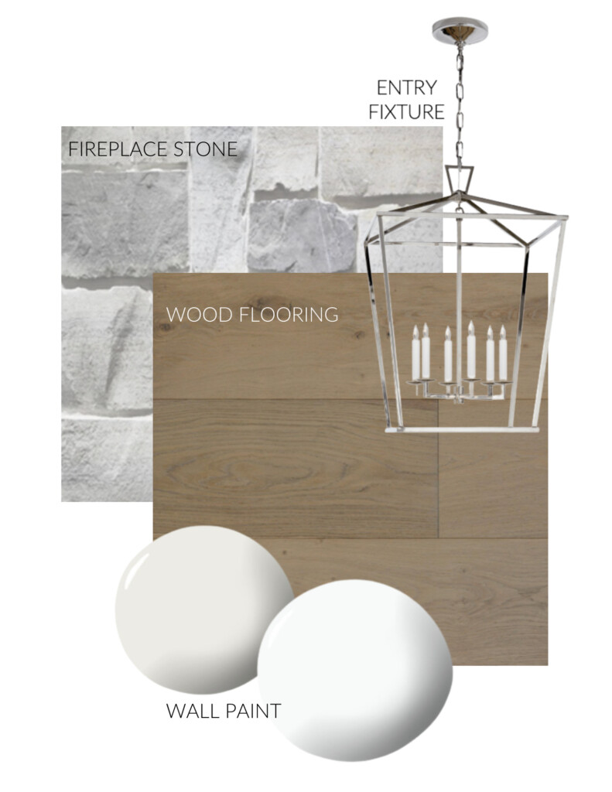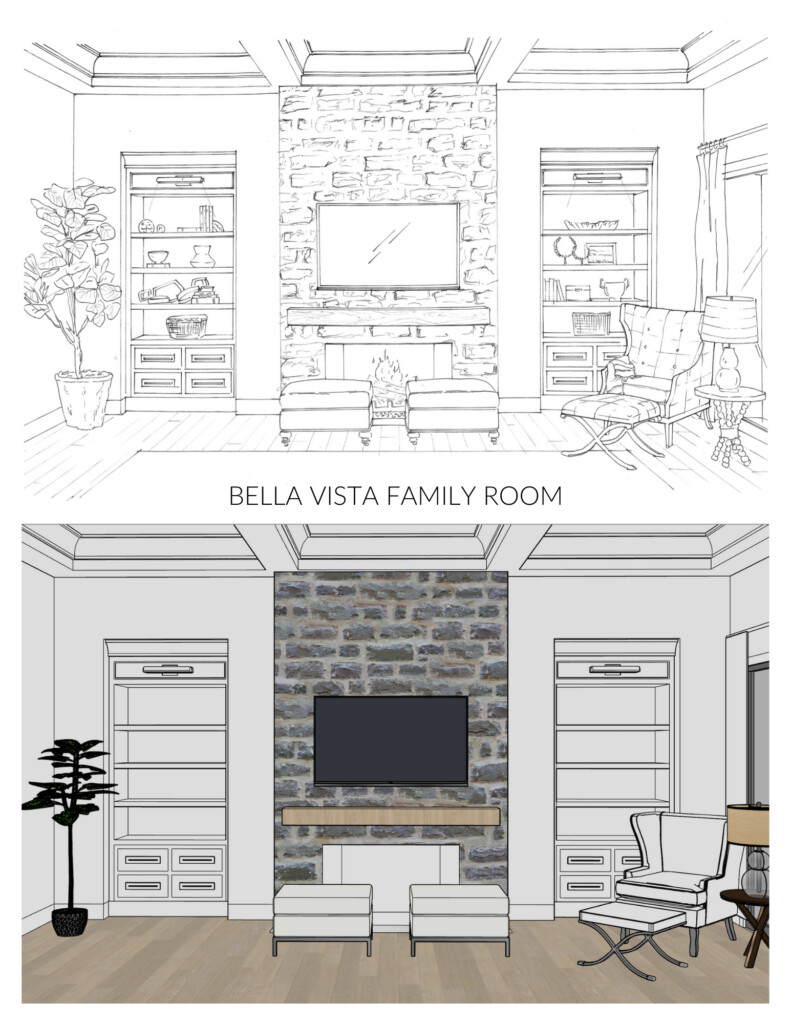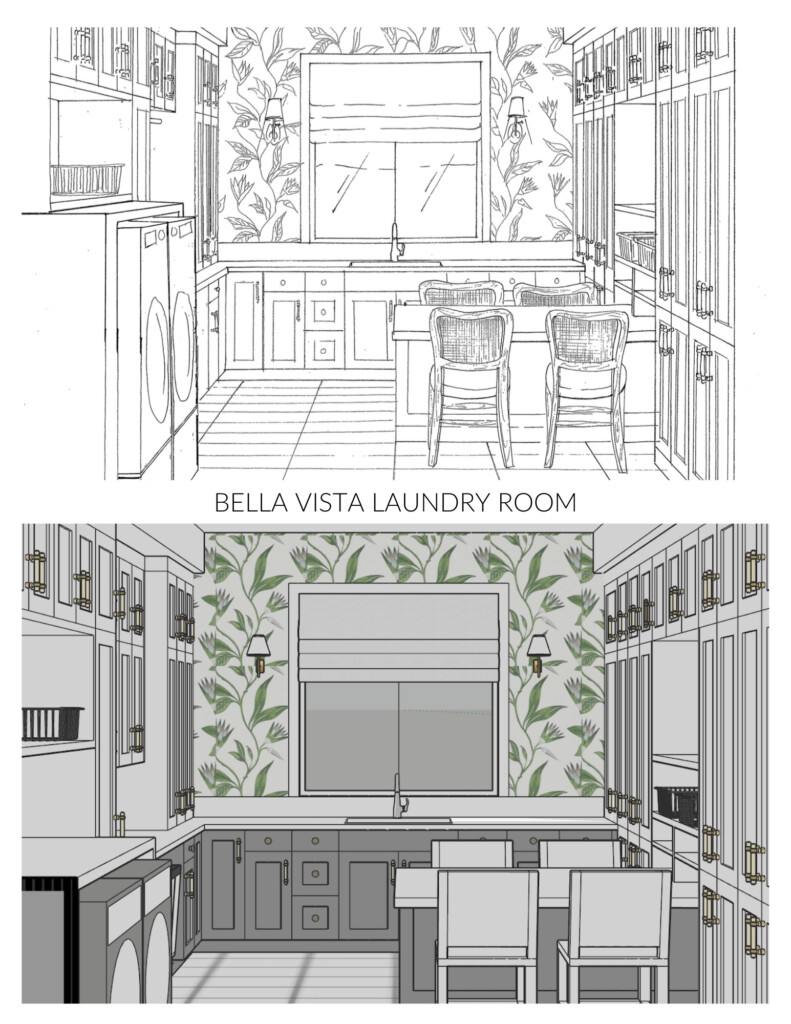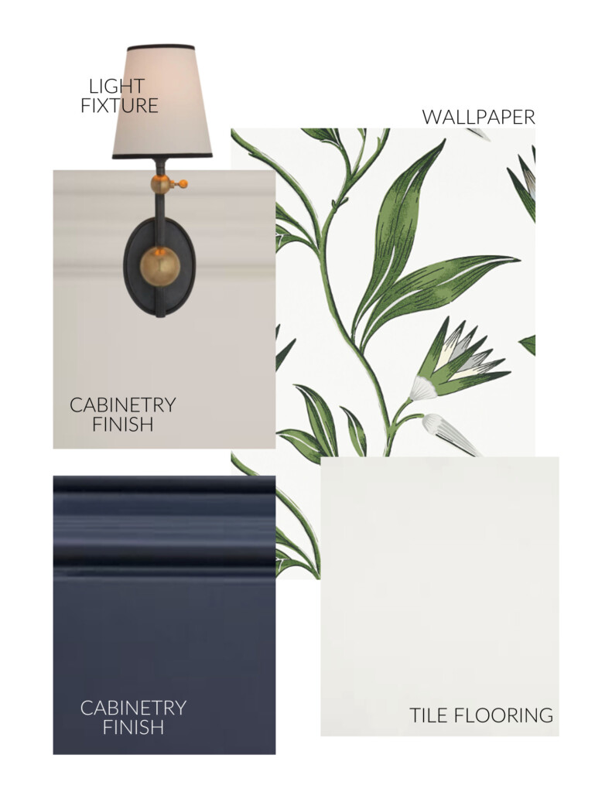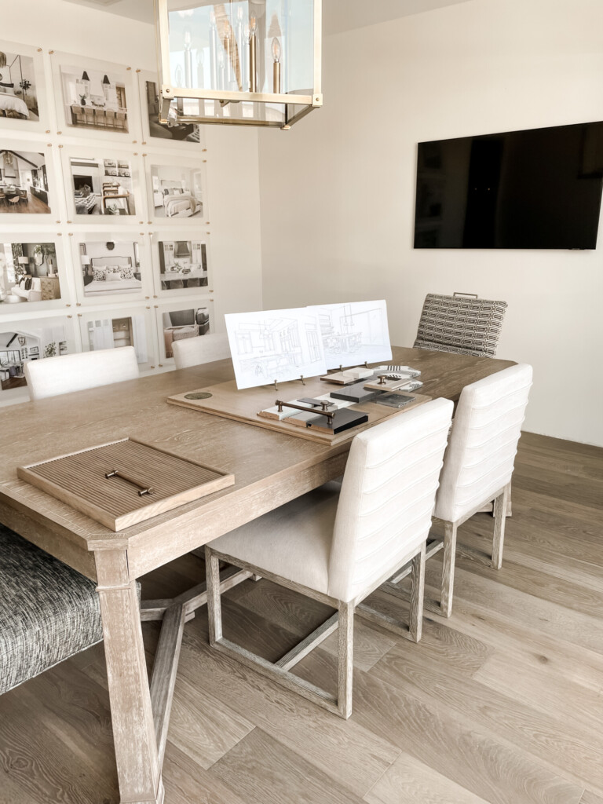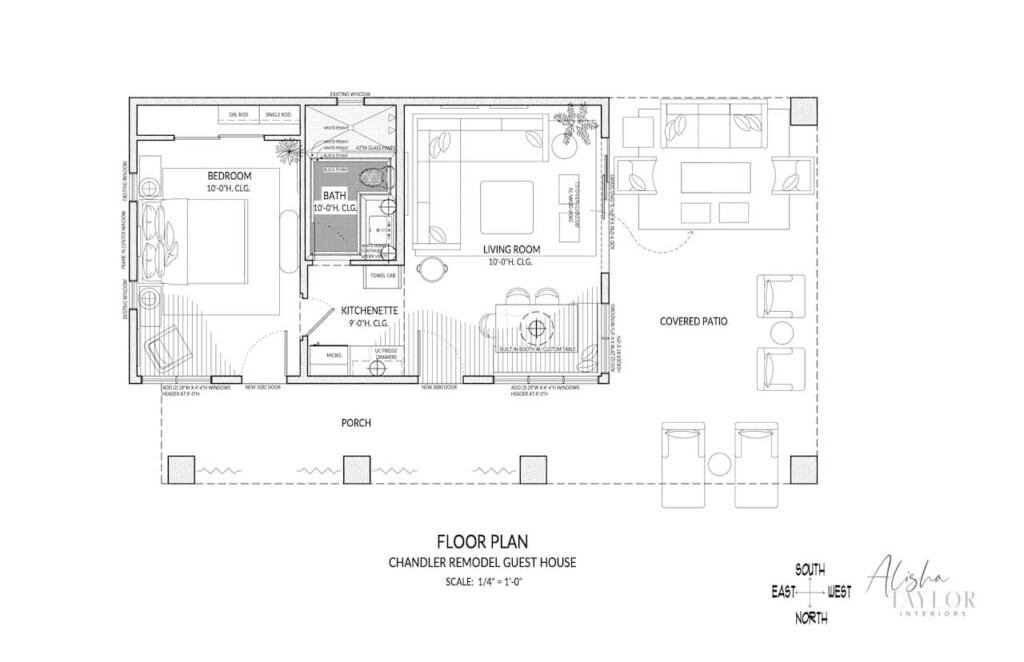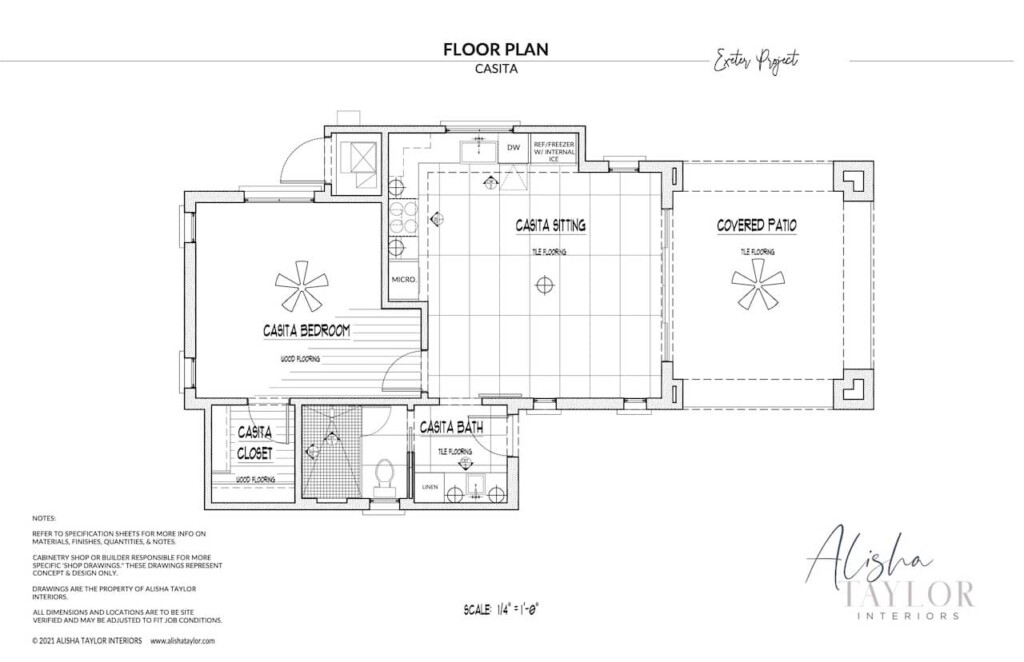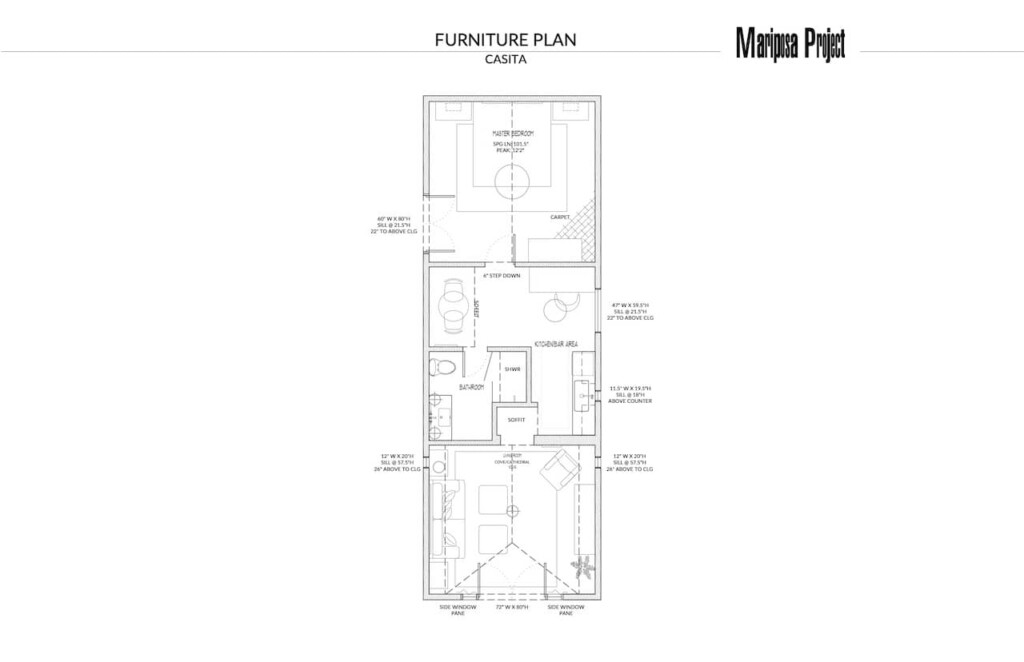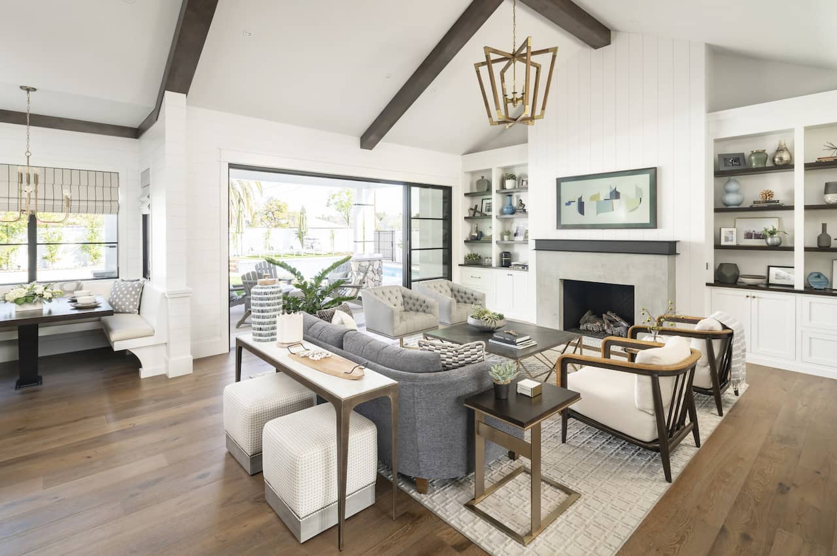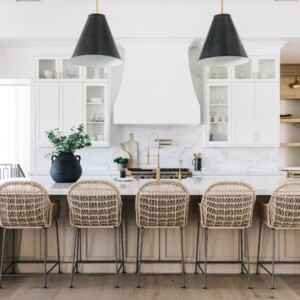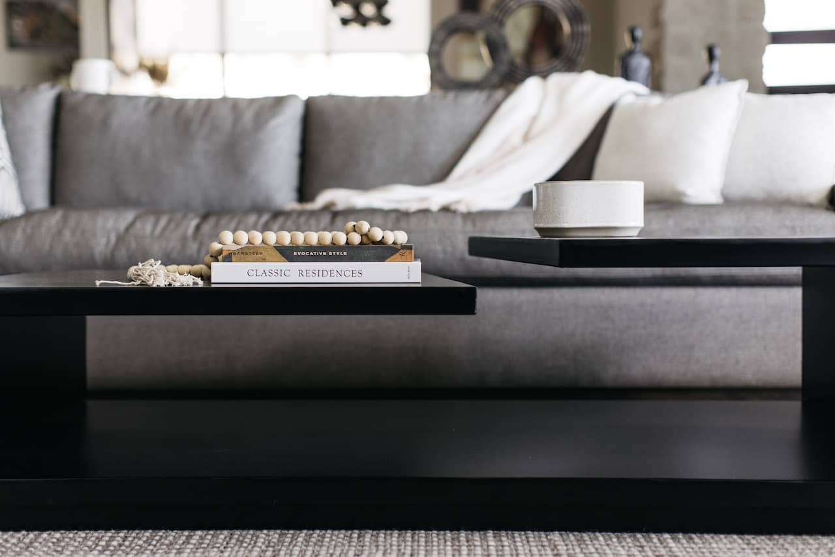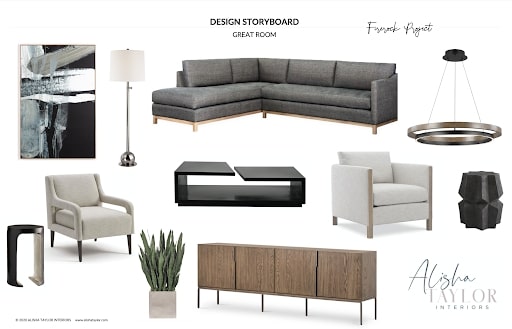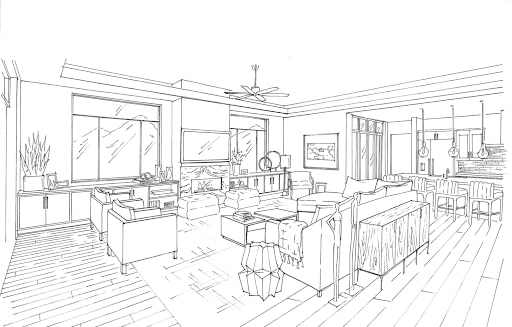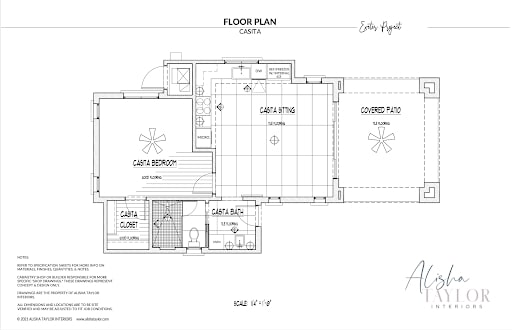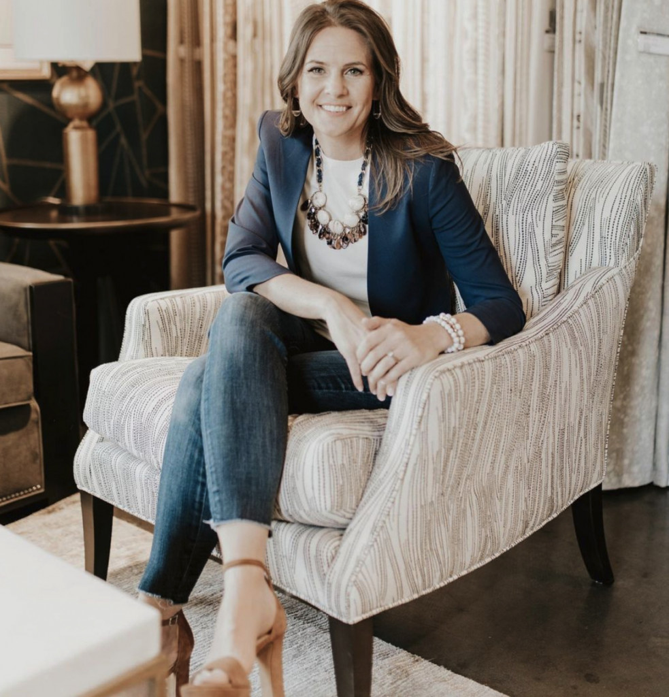
Meet the magic behind Alisha Taylor Interiors! Alisha has been running her design studio in Arizona for almost 20 years and has been recognized for her award-winning designs locally and nationally. Enjoy an interview with Alisha Taylor and learn what made Alisha Taylor Interiors what it is today!
1. How did you get started with Alisha Taylor Interiors?
I graduated with a four-year design degree and got hired by the same university to teach their AutoCAD course to design and construction management students. Quickly I became a point of contact for builders and homeowners who needed plans drawn and designs drafted. After two years of teaching, I went out on my own to meet the design needs of many builders in the area. I also give credit to a fabulous 6th-grade teacher who inspired me to be a designer or architect someday.
2. What sets you apart from other interior designers?
We are organized in how we accomplish a design. Design is a creative process, but we use very structured systems and processes behind the scenes to stay on task and on time to get the best design for our clients.
3. How has your style evolved?
With each project and client, there is something to learn & appreciate thus I incorporate into my business and design style.
4. When designing a room, what is the most important factor for you?
Layering! It’s why clients hire a designer. If you just need a piece of furniture, there’s plenty of furniture stores that can help with that. But layering in each detail, not just the sofa but also the pillows, the drapes, the soft area rug, the textured coffee table, drink table, the sculptural lamp, and the list goes on… it’s all about looking for ways to layer, create interest in a room and capture the clients’ style through those layers.
5. Where do you get your inspiration from?
I fangirl over many other designers around the world, follow their work and attend seminars and conferences where I know I can learn from them. Also, I am constantly inspired by the world around me, whether it’s staying in a fun hip boutique hotel in downtown LA during a quick weekend getaway with my husband, walking the art galleries near my office, or checking out a new restaurant, design is everywhere… I can’t turn it off.
6. What was the best piece of design advice you’ve ever received?
Listen. I read an article in a design magazine years ago when I was just starting on my own about a lovely design firm in Atlanta that had gorgeous pictures of a client’s home, and the entire article was about the designer listening to what the client wanted. I have heard that advice again and again since and it’s something that I continue to bring to each project. The homes I design are not my home, they are my clients’ homes, it needs to reflect who they are and there’s no better way to know what that is than to listen.
7. What are you looking forward to in the next coming years?
We have a fabulous team, a fabulous office, and great clients….I’m excited to see my company continue to elevate and to refine & sharpen our skills as we continue to tackle larger and more challenging projects. I had a builder recently tell me that my company and design team was an “A Team”. I politely thanked him and let him know that pretty soon we will be his “A+ Team!”
8. If you weren’t the Owner & Design Director of Alisha Taylor Interiors, what would you be doing?
My geeky side is going to come out here….I would be teaching high school math. I love teenagers and I’m a total nerd when it comes to mathematics. Math is something many kids feel they aren’t good at, but it’s because they haven’t seen how powerful and useful it is and will be in their lives. I’d love to teach kids, not just math skills to pass a class, but to see how math helps them in life and that it’s something they can be good at!
9. What’s your definition of success?
Ending each day with a smile is my definition of success. For me, it’s not about money or a job title, it’s about enjoying the journey and the people around me. I have a great team around me at work, I enjoy the projects and clients I work for, and I absolutely adore my husband and the time we get with our children as they grow up and become adults themselves.
10. What three words describe you the best?
Kind, Creative & Honest
11. What advice would you tell your younger self?
I would tell the younger Alisha to give herself a little more grace, to breathe a bit, and ensure that amazing things are ahead.
12. What did you have to learn the hard way?
I can’t control everything! I know, I know…it sounds silly, but I truly did have to learn this one! Back in 2007, I went through a divorce and was a single mom of 4 young kids, while running my own design business. Then before I could even get my bearings as a newly divorced single mom, the housing market crashed and almost no one was hiring a designer. I went through many humbling experiences during those years to hold onto my business, while trying to create and maintain a happy home for my kids. Now, 14 years later, I’m much better at not sweating the small stuff, and seeing what is not in my control is not worth my stress and anxiety.
We strive to enhance our clients’ lives by not only creating beautiful interiors for them but by keeping the design process understandable and efficient through a systematic method that allows them to visualize and be excited about their designs. Schedule a consultation with Alisha Taylor Interiors to get started on your custom home design!
